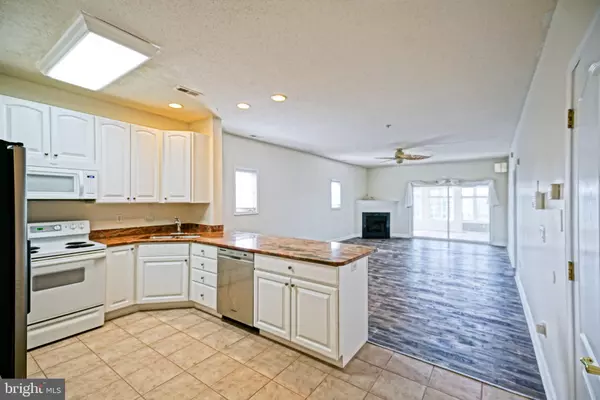For more information regarding the value of a property, please contact us for a free consultation.
34383 SUMMERLYN DR #111 Lewes, DE 19958
Want to know what your home might be worth? Contact us for a FREE valuation!

Our team is ready to help you sell your home for the highest possible price ASAP
Key Details
Sold Price $219,000
Property Type Condo
Sub Type Condo/Co-op
Listing Status Sold
Purchase Type For Sale
Square Footage 1,560 sqft
Price per Sqft $140
Subdivision Summerlyn
MLS Listing ID DESU157638
Sold Date 06/30/20
Style Contemporary,Unit/Flat
Bedrooms 3
Full Baths 2
Condo Fees $1,050/qua
HOA Y/N N
Abv Grd Liv Area 1,560
Originating Board BRIGHT
Year Built 2003
Annual Tax Amount $950
Tax Year 2019
Lot Dimensions 0.00 x 0.00
Property Description
JUST MINUTES TO THE BEACH, shopping and restaurants! This beautiful third floor END-UNIT condo offers every convenience; including: a fireplace, sunroom, screened porch and a master with walk-in closet & en-suite bath featuring a whirlpool tub. Also benefit from recent owner improvements including: new sunroom windows, flooring, kitchen appliances and fresh paint! Enjoy it year-round, or use it as your summer getaway! Call us today!
Location
State DE
County Sussex
Area Lewes Rehoboth Hundred (31009)
Zoning C-1
Rooms
Other Rooms Living Room, Dining Room, Primary Bedroom, Bedroom 2, Kitchen, Bedroom 1, Sun/Florida Room, Laundry, Primary Bathroom, Full Bath, Screened Porch
Main Level Bedrooms 3
Interior
Interior Features Carpet, Ceiling Fan(s), Dining Area, Floor Plan - Open, Primary Bath(s), Recessed Lighting, Soaking Tub, Walk-in Closet(s)
Heating Heat Pump(s)
Cooling Central A/C
Flooring Carpet, Tile/Brick, Vinyl
Fireplaces Number 1
Fireplaces Type Corner, Gas/Propane
Equipment Dishwasher, Disposal, Dryer, Microwave, Oven/Range - Electric, Refrigerator, Washer, Water Heater
Fireplace Y
Appliance Dishwasher, Disposal, Dryer, Microwave, Oven/Range - Electric, Refrigerator, Washer, Water Heater
Heat Source Electric
Laundry Dryer In Unit, Washer In Unit
Exterior
Exterior Feature Screened, Porch(es)
Amenities Available Pool - Outdoor
Water Access N
View Pond
Roof Type Metal
Accessibility Elevator
Porch Screened, Porch(es)
Garage N
Building
Story 1
Unit Features Garden 1 - 4 Floors
Foundation Slab
Sewer Public Sewer
Water Public
Architectural Style Contemporary, Unit/Flat
Level or Stories 1
Additional Building Above Grade, Below Grade
Structure Type 9'+ Ceilings
New Construction N
Schools
School District Cape Henlopen
Others
HOA Fee Include Common Area Maintenance,Insurance,Pool(s),Trash,Water
Senior Community No
Tax ID 334-06.00-490.00-111
Ownership Fee Simple
SqFt Source Estimated
Acceptable Financing Cash, Conventional
Listing Terms Cash, Conventional
Financing Cash,Conventional
Special Listing Condition Standard
Read Less

Bought with Lee Ann Wilkinson • Berkshire Hathaway HomeServices PenFed Realty
GET MORE INFORMATION




