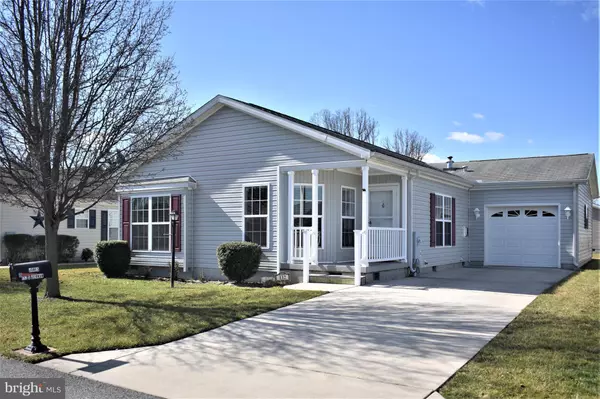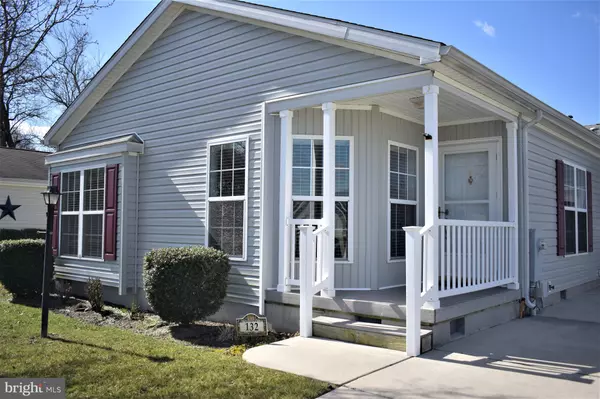For more information regarding the value of a property, please contact us for a free consultation.
132 S JERMAN LN Camden Wyoming, DE 19934
Want to know what your home might be worth? Contact us for a FREE valuation!

Our team is ready to help you sell your home for the highest possible price ASAP
Key Details
Sold Price $110,000
Property Type Manufactured Home
Sub Type Manufactured
Listing Status Sold
Purchase Type For Sale
Square Footage 1,507 sqft
Price per Sqft $72
Subdivision Barclay Farms
MLS Listing ID DEKT236600
Sold Date 05/01/20
Style Ranch/Rambler
Bedrooms 2
Full Baths 2
HOA Y/N N
Abv Grd Liv Area 1,507
Originating Board BRIGHT
Land Lease Amount 512.0
Land Lease Frequency Monthly
Year Built 2006
Annual Tax Amount $1,225
Tax Year 2019
Property Description
Pride of ownership shows in this charming Churchill Model. This 2 bedroom, 2 bath home with den has all the space and function for easy living.Enter into the spacious living room with corner gas fireplace. To the left of the entrance is the formal dining room with multiple windows that flood the room with sunlight. The spacious country kitchen has a large island and separate breakfast room. Plenty of cabinet storage to include a large floor to ceiling pantry. Gas cooking, recessed lights and an appliance garage. The den is a perfect flex space and can be used as a sitting room, office or third guest space. The spacious master bedroom has a tray ceiling and an incredible walk in closet. The master bath has a 5 ft shower, soaking tub and double vanity. Through the laundry room with utility sink, is the one car garage with pull down stairs for additional floored storage space. Notice the elliptical drywall arches and rounded wall in the living room. The monthly fee covers common area maintenance, lawn cutting, trash pickup, street snow removal and clubhouse/pool access. Amenities include 6000 sq ft clubhouse, computer room/ library, fitness room, banquet room w kitchen, billiards and more. Outdoor pool, and indoor hot tub. Located near theaters, shopping and restaurants and a quick 10 minute drive to DAFB.
Location
State DE
County Kent
Area Caesar Rodney (30803)
Rooms
Other Rooms Living Room, Dining Room, Primary Bedroom, Bedroom 2, Kitchen, Den, Breakfast Room, Primary Bathroom
Main Level Bedrooms 2
Interior
Hot Water Electric
Cooling Central A/C
Equipment Built-In Microwave, Dishwasher, Dryer, Oven/Range - Gas, Washer, Water Heater
Fireplace Y
Appliance Built-In Microwave, Dishwasher, Dryer, Oven/Range - Gas, Washer, Water Heater
Heat Source Natural Gas
Laundry Main Floor
Exterior
Exterior Feature Porch(es)
Parking Features Built In, Garage - Front Entry, Garage Door Opener, Inside Access
Garage Spaces 1.0
Water Access N
Roof Type Shingle
Accessibility None
Porch Porch(es)
Attached Garage 1
Total Parking Spaces 1
Garage Y
Building
Story 1
Foundation Crawl Space
Sewer Public Sewer
Water Public
Architectural Style Ranch/Rambler
Level or Stories 1
Additional Building Above Grade, Below Grade
Structure Type Dry Wall
New Construction N
Schools
School District Caesar Rodney
Others
Senior Community Yes
Age Restriction 55
Tax ID 7-02-09400-01-0800-05901
Ownership Land Lease
SqFt Source Estimated
Acceptable Financing Cash, Conventional
Horse Property N
Listing Terms Cash, Conventional
Financing Cash,Conventional
Special Listing Condition Standard
Read Less

Bought with Jennifer Gummel • EXP Realty, LLC
GET MORE INFORMATION




