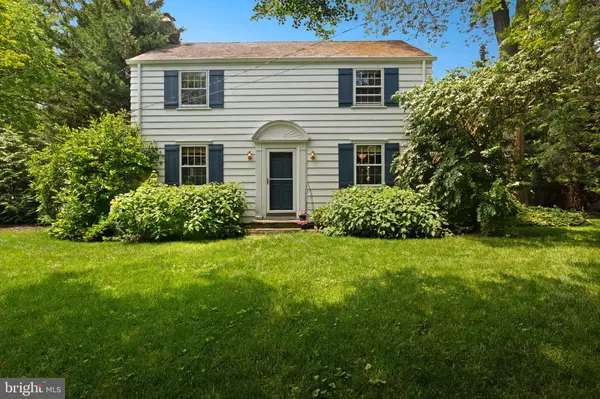For more information regarding the value of a property, please contact us for a free consultation.
88 N HARRISON ST Princeton, NJ 08540
Want to know what your home might be worth? Contact us for a FREE valuation!

Our team is ready to help you sell your home for the highest possible price ASAP
Key Details
Sold Price $680,000
Property Type Single Family Home
Sub Type Detached
Listing Status Sold
Purchase Type For Sale
Square Footage 1,709 sqft
Price per Sqft $397
Subdivision Not On List
MLS Listing ID NJME279660
Sold Date 02/24/20
Style Colonial
Bedrooms 4
Full Baths 2
Half Baths 1
HOA Y/N N
Abv Grd Liv Area 1,448
Originating Board BRIGHT
Year Built 1941
Annual Tax Amount $11,679
Tax Year 2018
Lot Size 7,405 Sqft
Acres 0.17
Lot Dimensions 0.00 x 0.00
Property Description
This three bedroom classic colonial home is located in one of Princeton's most convenient areas, a block from Nassau St.and 3 blocks from the Princeton Shopping Center. On the first floor find a recently updated gourmet kitchen with elegant cabinetry, granite counters, stainless steel appliances and center island, a mudroom and adjacent formal dining room. Rounding out the first floor is a perfectly comfortable, cozy living room highlighted by a wood burning fireplace and built in shelving. Upstairs are three nicely sized bedrooms and a full bath. Providing overflow bedroom and office space is a finished basement with two rooms and a full bath, oversized windows enhanced with plantings make for very inviting and practical bonus space. Master gardeners will be surprised by beautifully maintained grounds with mature plantings. A stones throw from the heart of Princeton and convenient to public transportation and walking distance to Princeton High School and John Witherspoon Middle School.
Location
State NJ
County Mercer
Area Princeton (21114)
Zoning R3
Rooms
Other Rooms Living Room, Dining Room, Bedroom 2, Bedroom 3, Bedroom 4, Kitchen, Bedroom 1, Office
Basement Fully Finished, Heated, Sump Pump, Windows
Interior
Interior Features Attic, Built-Ins, Ceiling Fan(s), Chair Railings, Floor Plan - Traditional, Formal/Separate Dining Room, Kitchen - Island, Kitchen - Gourmet, Recessed Lighting, Stall Shower, Upgraded Countertops, Wainscotting, Wood Floors
Heating Forced Air
Cooling Central A/C
Flooring Hardwood, Tile/Brick
Equipment Built-In Range, Dishwasher, Dryer, Oven/Range - Gas, Refrigerator, Stainless Steel Appliances, Washer, Water Heater
Appliance Built-In Range, Dishwasher, Dryer, Oven/Range - Gas, Refrigerator, Stainless Steel Appliances, Washer, Water Heater
Heat Source Natural Gas
Exterior
Garage Spaces 3.0
Water Access N
Roof Type Slate
Accessibility None
Total Parking Spaces 3
Garage N
Building
Story 2
Foundation Block
Sewer Public Sewer
Water Public
Architectural Style Colonial
Level or Stories 2
Additional Building Above Grade, Below Grade
New Construction N
Schools
Elementary Schools Community Park E.S.
Middle Schools John Witherspoon M.S.
High Schools Princeton H.S.
School District Princeton Regional Schools
Others
Senior Community No
Tax ID 14-00031 02-00075 02
Ownership Fee Simple
SqFt Source Assessor
Acceptable Financing Cash, Conventional, FHA
Listing Terms Cash, Conventional, FHA
Financing Cash,Conventional,FHA
Special Listing Condition Standard
Read Less

Bought with Renate M Gribbin • Smires & Associates
GET MORE INFORMATION




