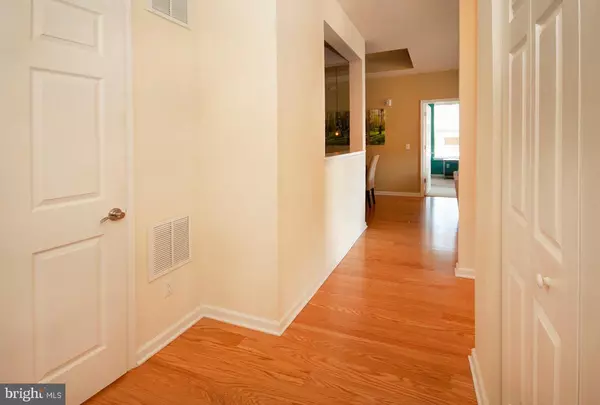For more information regarding the value of a property, please contact us for a free consultation.
4646 DERBY COURT Cherry Hill, NJ 08002
Want to know what your home might be worth? Contact us for a FREE valuation!

Our team is ready to help you sell your home for the highest possible price ASAP
Key Details
Sold Price $295,000
Property Type Condo
Sub Type Condo/Co-op
Listing Status Sold
Purchase Type For Sale
Square Footage 1,220 sqft
Price per Sqft $241
Subdivision Park Place
MLS Listing ID NJCD373376
Sold Date 06/11/20
Style Colonial,Contemporary
Bedrooms 2
Full Baths 2
Condo Fees $194/mo
HOA Y/N N
Abv Grd Liv Area 1,220
Originating Board BRIGHT
Year Built 2012
Annual Tax Amount $7,733
Tax Year 2019
Lot Dimensions 0.00 x 0.00
Property Description
Highly sought after 4th floor penthouse end unit location includes a private garage, 9 foot tray ceilings and quick possession! Tons of upgrades throughout. Just reduced tens of thousands less than what you would pay new for this unit. Light pours into this home. Hardwood floors, dramatic 4th floor outside balcony area accessible from master bedroom & living room, quality kitchen with 42 inch espresso cabinets, granite counter tops, extra deep sink and recessed lighting. Appliance package and window treatments included. Dining room with pendant lighting & hardwood floors. Luxury master bedroom suite with tray ceiling, walk in closet, master bath with ceramic tile, relaxing soaking tub and double sinks. Includes your own private heated garage! This Penthouse end unit location far from the elevators is ideal with no noise or neighbors above you to disturb you relaxing at home. Offers you the unique opportunity to enjoy a condominium lifestyle within walking distance of a pedestrian-friendly town center. You'll shop at thousands of square feet of upscale retail stores. You'll experience the beauty and tranquility of large parks, green space and connecting trails. And you'll enjoy access to clubhouse amenities. Easy access to major roads & new Cherry Hill NJ Transit Rail Station.
Location
State NJ
County Camden
Area Cherry Hill Twp (20409)
Zoning RES
Rooms
Other Rooms Living Room, Dining Room, Primary Bedroom, Bedroom 2, Kitchen, Laundry, Bathroom 2, Primary Bathroom
Main Level Bedrooms 2
Interior
Interior Features Elevator, Floor Plan - Open, Primary Bath(s), Recessed Lighting, Soaking Tub, Sprinkler System, Tub Shower, Upgraded Countertops, Walk-in Closet(s), Window Treatments, Wood Floors, Other, Pantry, Stall Shower, Family Room Off Kitchen
Hot Water Natural Gas
Heating Forced Air, Programmable Thermostat
Cooling Central A/C, Programmable Thermostat
Flooring Carpet, Ceramic Tile, Hardwood
Equipment Built-In Microwave, Built-In Range, Dishwasher, Disposal, Dryer - Gas, Exhaust Fan, Oven - Self Cleaning, Refrigerator, Washer
Furnishings No
Fireplace N
Window Features Energy Efficient,Sliding
Appliance Built-In Microwave, Built-In Range, Dishwasher, Disposal, Dryer - Gas, Exhaust Fan, Oven - Self Cleaning, Refrigerator, Washer
Heat Source Natural Gas
Laundry Dryer In Unit, Has Laundry, Main Floor, Washer In Unit
Exterior
Parking Features Additional Storage Area, Garage - Front Entry, Other, Inside Access, Garage Door Opener, Garage - Rear Entry
Garage Spaces 1.0
Parking On Site 1
Utilities Available Cable TV, Phone, Electric Available, Natural Gas Available, Phone Available, Sewer Available, Water Available
Amenities Available Club House, Common Grounds, Tennis Courts, Tot Lots/Playground, Swimming Pool, Jog/Walk Path, Elevator, Concierge, Community Center
Water Access N
View Courtyard, Other
Roof Type Other
Accessibility None
Attached Garage 1
Total Parking Spaces 1
Garage Y
Building
Story 1
Unit Features Garden 1 - 4 Floors
Sewer Public Sewer
Water Public
Architectural Style Colonial, Contemporary
Level or Stories 1
Additional Building Above Grade, Below Grade
Structure Type 9'+ Ceilings,Dry Wall,Tray Ceilings
New Construction N
Schools
Elementary Schools Clara Barton
Middle Schools Beck
High Schools Cherry Hill High - East
School District Cherry Hill Township Public Schools
Others
Pets Allowed Y
HOA Fee Include Lawn Care Front,All Ground Fee,Common Area Maintenance,Ext Bldg Maint,Management,Pool(s)
Senior Community No
Tax ID 09-00054 02-00005-C4646
Ownership Condominium
Security Features Carbon Monoxide Detector(s),Fire Detection System,Smoke Detector,Sprinkler System - Indoor
Acceptable Financing Conventional, VA, FHA
Horse Property N
Listing Terms Conventional, VA, FHA
Financing Conventional,VA,FHA
Special Listing Condition Standard
Pets Allowed Case by Case Basis
Read Less

Bought with Michaela L Hartery • Hometown Real Estate Group
GET MORE INFORMATION




