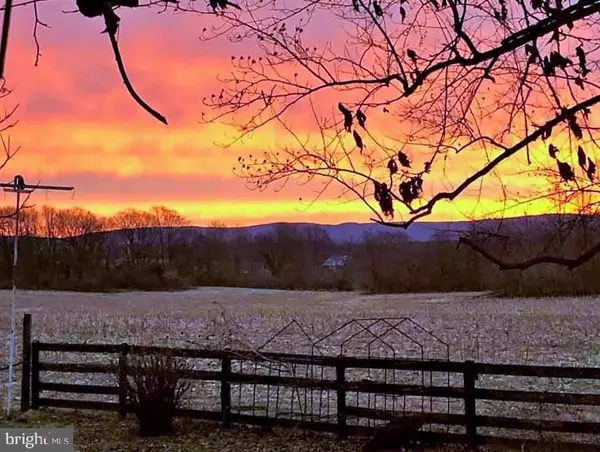For more information regarding the value of a property, please contact us for a free consultation.
211 SMALLWOOD LN Berryville, VA 22611
Want to know what your home might be worth? Contact us for a FREE valuation!

Our team is ready to help you sell your home for the highest possible price ASAP
Key Details
Sold Price $340,000
Property Type Single Family Home
Sub Type Detached
Listing Status Sold
Purchase Type For Sale
Square Footage 2,858 sqft
Price per Sqft $118
Subdivision None Available
MLS Listing ID VACL111144
Sold Date 04/27/20
Style Ranch/Rambler
Bedrooms 4
Full Baths 3
HOA Y/N N
Abv Grd Liv Area 1,429
Originating Board BRIGHT
Year Built 1965
Annual Tax Amount $1,983
Tax Year 2019
Lot Size 1.600 Acres
Acres 1.6
Property Description
Lovely remodeled ranch style home with plenty of great features, over 2800 finished square feet on 2 levels! New kitchen with all new stainless appliances, new washer and dryer, new roof, new baths, new hot water heater. 2 wood stoves, one in dining area with brick wall backdrop and mantel, radiant heat in ceilings with copper wiring, baseboard heat in lower level. Fully finished walk up basement with full bath. Hardwood, laminate bamboo and tile flooring, Sony surround sound. Above ground pool with deck, barn, mature landscaping, fenced back yard. Front porch deck and large rear deck. Barn and fencing for the animals you choose. Contact agent for all the features and a copy of the survey. Garage was converted into room with attic access but can be changed back to garage space. Located in Clarke County, Virginia just outside the lovely small town of Berryville.
Location
State VA
County Clarke
Zoning AOC
Rooms
Other Rooms Living Room, Dining Room, Bedroom 2, Bedroom 3, Bedroom 4, Kitchen, Family Room, Breakfast Room, Bedroom 1, Recreation Room, Bathroom 1, Bathroom 2, Bathroom 3
Basement Connecting Stairway, Outside Entrance, Fully Finished, Full, Walkout Stairs
Main Level Bedrooms 3
Interior
Interior Features Entry Level Bedroom, Attic/House Fan, Wood Stove, Breakfast Area, Ceiling Fan(s), Chair Railings, Floor Plan - Open, Stall Shower, Tub Shower, Wood Floors
Hot Water Electric
Heating Radiant, Wood Burn Stove, Baseboard - Electric
Cooling Window Unit(s), Ceiling Fan(s), Whole House Fan
Flooring Hardwood, Laminated, Bamboo, Ceramic Tile, Tile/Brick
Equipment Dishwasher, Disposal, Dryer, Exhaust Fan, Microwave, Oven/Range - Electric, Refrigerator, Stainless Steel Appliances, Washer
Window Features Bay/Bow
Appliance Dishwasher, Disposal, Dryer, Exhaust Fan, Microwave, Oven/Range - Electric, Refrigerator, Stainless Steel Appliances, Washer
Heat Source Electric, Wood
Laundry Basement
Exterior
Exterior Feature Deck(s)
Parking Features Garage - Front Entry
Garage Spaces 1.0
Fence Rear
Pool Above Ground
Water Access N
View Pasture, Mountain
Accessibility None
Porch Deck(s)
Attached Garage 1
Total Parking Spaces 1
Garage Y
Building
Lot Description Front Yard, Landscaping, Rear Yard
Story 2
Sewer On Site Septic
Water Well
Architectural Style Ranch/Rambler
Level or Stories 2
Additional Building Above Grade, Below Grade
Structure Type Beamed Ceilings,Paneled Walls,Wood Walls
New Construction N
Schools
School District Clarke County Public Schools
Others
Senior Community No
Tax ID 14--A-21
Ownership Fee Simple
SqFt Source Assessor
Special Listing Condition Standard
Read Less

Bought with Michelle R Danilowicz • Pearson Smith Realty, LLC
GET MORE INFORMATION




