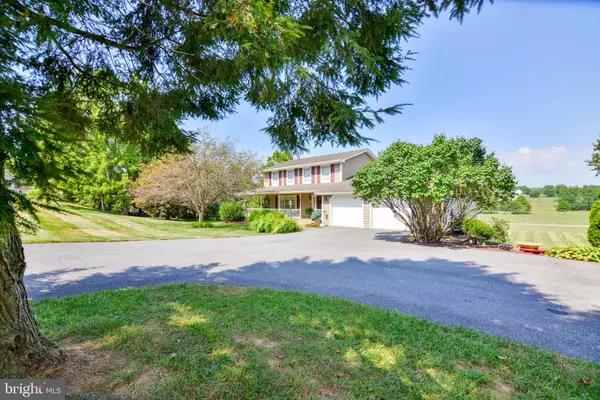For more information regarding the value of a property, please contact us for a free consultation.
10508 TROTTER DR Hagerstown, MD 21742
Want to know what your home might be worth? Contact us for a FREE valuation!

Our team is ready to help you sell your home for the highest possible price ASAP
Key Details
Sold Price $475,000
Property Type Single Family Home
Sub Type Detached
Listing Status Sold
Purchase Type For Sale
Square Footage 3,758 sqft
Price per Sqft $126
Subdivision Beaver Creek Estates
MLS Listing ID MDWA172340
Sold Date 07/30/20
Style Colonial
Bedrooms 4
Full Baths 2
Half Baths 2
HOA Y/N N
Abv Grd Liv Area 2,952
Originating Board BRIGHT
Year Built 1988
Annual Tax Amount $3,602
Tax Year 2019
Lot Size 2.630 Acres
Acres 2.63
Property Description
The unique features you have been looking for are here! Bright and airy, open floorplan with access to the outdoors from all areas within this home. Satisfy both the outdoorsperson and the exemplary homemaker! Cooking is a breeze with double ovens and updated stainless steel appliances. The peninsula provides extra counter and cabinet space. Formal living and dining room features herringbone hardwood floors. Double and triple crown molding in areas of this home. Access to the office from the side entrance offers flexibility for home-based businesses. Enjoy the sunroom throughout the year with wood stove! Outdoor living abounds on multi-level deck and patio with in-ground pool, firepit, and pool house for lounging and storage. Large backyard with additional storage and workspace in detached 2-car garage. Beautiful country setting on a quiet street just minutes from I-70! Yes, this is in the Smithsburg Blue Ribbon School District.
Location
State MD
County Washington
Zoning RV
Rooms
Other Rooms Living Room, Dining Room, Primary Bedroom, Bedroom 2, Bedroom 3, Bedroom 4, Kitchen, Family Room, Foyer, Sun/Florida Room, Laundry, Office, Utility Room, Media Room, Bonus Room, Primary Bathroom, Full Bath, Half Bath
Basement Daylight, Full, English, Interior Access, Walkout Level, Windows, Rear Entrance, Partially Finished
Interior
Interior Features Carpet, Ceiling Fan(s), Central Vacuum, Chair Railings, Crown Moldings, Dining Area, Family Room Off Kitchen, Floor Plan - Traditional, Formal/Separate Dining Room, Primary Bath(s), Recessed Lighting, Kitchen - Eat-In, Store/Office, Upgraded Countertops, Wood Floors, Stove - Wood, Window Treatments, Water Treat System
Hot Water Electric
Heating Heat Pump(s), Wood Burn Stove
Cooling Central A/C
Flooring Carpet, Vinyl, Wood
Fireplaces Number 1
Fireplaces Type Wood
Equipment Built-In Microwave, Central Vacuum, Dishwasher, Exhaust Fan, Oven/Range - Electric, Refrigerator, Stainless Steel Appliances, Water Heater
Fireplace Y
Window Features Screens
Appliance Built-In Microwave, Central Vacuum, Dishwasher, Exhaust Fan, Oven/Range - Electric, Refrigerator, Stainless Steel Appliances, Water Heater
Heat Source Electric
Laundry Basement
Exterior
Exterior Feature Deck(s), Patio(s), Porch(es), Roof
Parking Features Additional Storage Area, Garage - Front Entry, Garage Door Opener, Inside Access
Garage Spaces 10.0
Pool Fenced, Heated, In Ground
Water Access N
View Pasture
Roof Type Asphalt,Shingle
Street Surface Paved
Accessibility None
Porch Deck(s), Patio(s), Porch(es), Roof
Road Frontage City/County
Attached Garage 2
Total Parking Spaces 10
Garage Y
Building
Lot Description Front Yard, Landscaping, Level, No Thru Street, Rear Yard
Story 3
Foundation Block
Sewer Community Septic Tank, Private Septic Tank
Water Well
Architectural Style Colonial
Level or Stories 3
Additional Building Above Grade, Below Grade
Structure Type Dry Wall
New Construction N
Schools
School District Washington County Public Schools
Others
Senior Community No
Tax ID 2216014311
Ownership Fee Simple
SqFt Source Assessor
Security Features Smoke Detector
Acceptable Financing Cash, Conventional, FHA, USDA, VA
Listing Terms Cash, Conventional, FHA, USDA, VA
Financing Cash,Conventional,FHA,USDA,VA
Special Listing Condition Standard
Read Less

Bought with Leonard W. Morrell • Keller Williams Premier Realty
GET MORE INFORMATION




