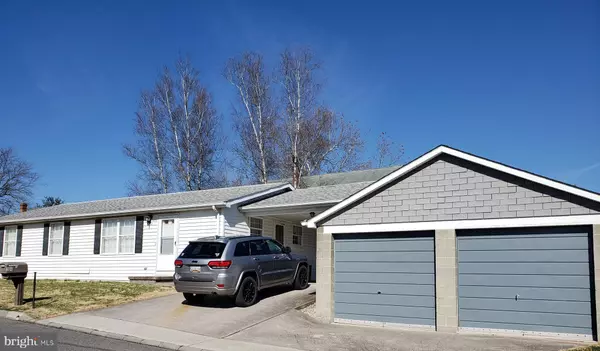For more information regarding the value of a property, please contact us for a free consultation.
1104 CHURCH ST Cumberland, MD 21502
Want to know what your home might be worth? Contact us for a FREE valuation!

Our team is ready to help you sell your home for the highest possible price ASAP
Key Details
Sold Price $116,000
Property Type Single Family Home
Sub Type Detached
Listing Status Sold
Purchase Type For Sale
Square Footage 1,248 sqft
Price per Sqft $92
Subdivision White Oaks
MLS Listing ID MDAL133718
Sold Date 06/24/20
Style Ranch/Rambler
Bedrooms 3
Full Baths 1
Half Baths 1
HOA Y/N N
Abv Grd Liv Area 1,248
Originating Board BRIGHT
Year Built 1990
Annual Tax Amount $1,874
Tax Year 2020
Lot Size 5,000 Sqft
Acres 0.11
Property Description
The one you are waiting for!!! Single level, meticulously well kept 3 bdr. 1.5 ba rancher on a small, very manageable corner lot. Wait till you see!! There is a carport that you simply step into the extra large eat in kitchen, or a oversized 2 car det garage ideal for all of your tinkering projects--take your pick!! Laundry facilities are right off the kitchen, Built in 1990 by Foxcraft, it is a solidly built property. You will marvel at the amount of cabinet and counter space in the kitchen that almost looks as though nobody ever used it! The living room is large and ideal for company. Half bath off the Master bedroom w/ 2 large walk in closets. If that wasn't enough, the sellers will convey all of the contents with a reasonable offer--this means pretty much, bring your clothes and your toothbrush and you are home!!! From your new home you can walk to the market in the strip mall or to the bank, or even fast food restaurants are within reasonable walking distance. Hospital is less than 5 minutes away as well. This is a one of a kind property that wont last at this most affordable price--so make your arrangements to see as soon as possible--be prepared to be impressed!!!
Location
State MD
County Allegany
Area S Cumberland - Allegany County (Mdal2)
Zoning RES
Rooms
Main Level Bedrooms 3
Interior
Interior Features Attic, Ceiling Fan(s), Floor Plan - Traditional, Formal/Separate Dining Room, Kitchen - Eat-In, Kitchen - Table Space, Pantry, Window Treatments, Entry Level Bedroom, Carpet
Heating Heat Pump(s)
Cooling Ceiling Fan(s), Central A/C
Equipment Dryer, Microwave, Oven/Range - Electric, Range Hood, Refrigerator, Stove, Washer
Appliance Dryer, Microwave, Oven/Range - Electric, Range Hood, Refrigerator, Stove, Washer
Heat Source Electric
Exterior
Parking Features Additional Storage Area, Garage - Front Entry, Garage Door Opener
Garage Spaces 3.0
Carport Spaces 1
Water Access N
View Street, Trees/Woods
Accessibility Level Entry - Main
Total Parking Spaces 3
Garage Y
Building
Story 1
Sewer Public Sewer
Water Public
Architectural Style Ranch/Rambler
Level or Stories 1
Additional Building Above Grade, Below Grade
New Construction N
Schools
School District Allegany County Public Schools
Others
Senior Community No
Tax ID 0104040635
Ownership Fee Simple
SqFt Source Assessor
Special Listing Condition Standard
Read Less

Bought with Pamela J McCusker • Century 21 Potomac West
GET MORE INFORMATION




