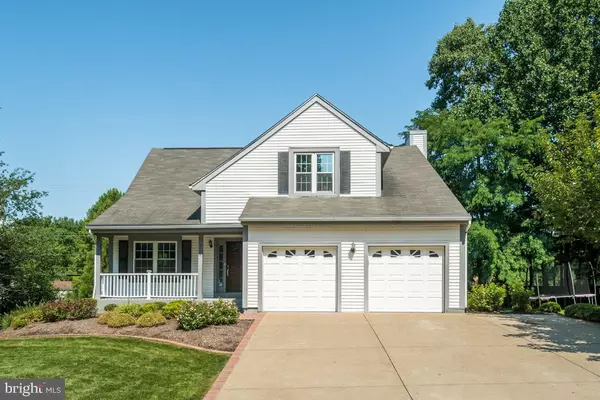For more information regarding the value of a property, please contact us for a free consultation.
9704 WALTHORNE CT Burke, VA 22015
Want to know what your home might be worth? Contact us for a FREE valuation!

Our team is ready to help you sell your home for the highest possible price ASAP
Key Details
Sold Price $685,000
Property Type Single Family Home
Sub Type Detached
Listing Status Sold
Purchase Type For Sale
Square Footage 3,134 sqft
Price per Sqft $218
Subdivision Woodridge
MLS Listing ID VAFX1135232
Sold Date 09/09/20
Style Cape Cod
Bedrooms 5
Full Baths 3
Half Baths 1
HOA Fees $17/ann
HOA Y/N Y
Abv Grd Liv Area 2,134
Originating Board BRIGHT
Year Built 1986
Annual Tax Amount $6,828
Tax Year 2020
Lot Size 0.315 Acres
Acres 0.31
Property Description
Premium location in a neighborhood! This wonderful cape-cod home is located at the end of culdesac. As you pull up to the house, you will immediately take in the immaculately cared for lawn and professional landscaping. * Also take note of the low maintenance PVC railing and low maintenance concrete front porch. You walk up to the house on a bricked walk way and enter through the beautiful, solid wood front door! Once inside, you will find a well laid out home ready to make your own. The owners have taken great pride in having the entire house repainted, adding brand new stainless steel appliances in the kitchen and having all floors professionally cleaned. There is a combination living room/dining room area for family gatherings, a kitchen with large pantry and eat-in kitchen. Just off the kitchen you can head out to grill or just relax on your large deck! The kitchen is open to the family room. In the family room, you will find a wood stove to put to good use warming your home in the winter if you desire. Before heading to the garage, there is a half bath and ample closets. The 2 car garage has an epoxy shield on the floors for maintaining a professional look at all times. There is a slatwall panel system for hanging hooks, bins, etc lining the walls and there are multiple tall cabinets for additional storage. Back inside and heading upstairs, you will find the master bedroom and bathroom, 3 additional bedrooms and one more full bathroom. Finally head down to the basement for an entire additional living space! There is a large rec/family room, bedroom and full bath. A sliding glass door takes you out to a relaxing patio. This home offers it all...peaceful living in a great location! **Sliding glass doors on main level and basement new in 2020, Roof replaced approximately 10 - 12 years ago, Hot water heater less than 10 years old and double pane, energy efficient windows less than 5 years ago.
Location
State VA
County Fairfax
Zoning 131
Rooms
Other Rooms Living Room, Dining Room, Primary Bedroom, Bedroom 2, Bedroom 3, Bedroom 4, Kitchen, Family Room, Recreation Room, Bathroom 2, Bathroom 3, Primary Bathroom, Additional Bedroom
Basement Daylight, Full, Connecting Stairway, Outside Entrance, Walkout Level, Windows
Interior
Interior Features Carpet, Ceiling Fan(s), Combination Dining/Living, Combination Kitchen/Living, Dining Area, Family Room Off Kitchen, Skylight(s), Soaking Tub, Window Treatments, Stove - Wood
Hot Water Electric
Heating Heat Pump(s)
Cooling Central A/C
Flooring Carpet, Ceramic Tile, Laminated
Fireplaces Number 1
Equipment Built-In Microwave, Dishwasher, Disposal, Microwave, Oven/Range - Electric, Refrigerator, Stainless Steel Appliances
Window Features Double Pane,Energy Efficient
Appliance Built-In Microwave, Dishwasher, Disposal, Microwave, Oven/Range - Electric, Refrigerator, Stainless Steel Appliances
Heat Source Electric
Exterior
Exterior Feature Deck(s), Patio(s)
Parking Features Garage - Front Entry, Garage Door Opener, Additional Storage Area, Inside Access
Garage Spaces 4.0
Water Access N
Roof Type Composite
Accessibility None
Porch Deck(s), Patio(s)
Attached Garage 2
Total Parking Spaces 4
Garage Y
Building
Lot Description Cul-de-sac, Landscaping
Story 3
Sewer Public Sewer
Water Public
Architectural Style Cape Cod
Level or Stories 3
Additional Building Above Grade, Below Grade
New Construction N
Schools
School District Fairfax County Public Schools
Others
HOA Fee Include Common Area Maintenance,Road Maintenance
Senior Community No
Tax ID 0783 18 0010
Ownership Fee Simple
SqFt Source Assessor
Security Features Security System
Acceptable Financing Conventional, FHA, VA
Listing Terms Conventional, FHA, VA
Financing Conventional,FHA,VA
Special Listing Condition Standard
Read Less

Bought with Donna R Hamaker • William G. Buck & Assoc., Inc.
GET MORE INFORMATION




