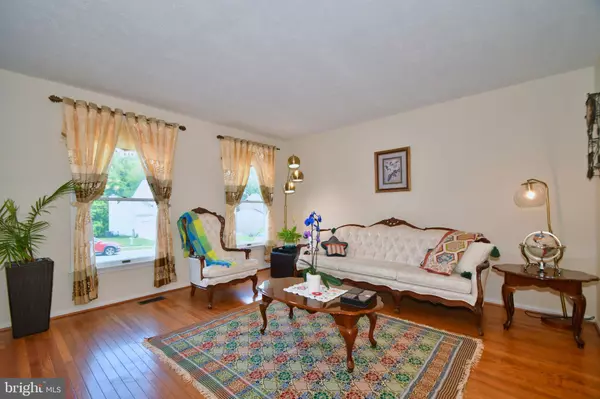For more information regarding the value of a property, please contact us for a free consultation.
1203 TRILLIUM CT Belcamp, MD 21017
Want to know what your home might be worth? Contact us for a FREE valuation!

Our team is ready to help you sell your home for the highest possible price ASAP
Key Details
Sold Price $325,000
Property Type Single Family Home
Sub Type Detached
Listing Status Sold
Purchase Type For Sale
Square Footage 2,069 sqft
Price per Sqft $157
Subdivision Riverside
MLS Listing ID MDHR246076
Sold Date 08/25/20
Style Colonial
Bedrooms 4
Full Baths 2
Half Baths 1
HOA Fees $31/qua
HOA Y/N Y
Abv Grd Liv Area 2,069
Originating Board BRIGHT
Year Built 1994
Annual Tax Amount $2,900
Tax Year 2019
Lot Size 8,799 Sqft
Acres 0.2
Property Description
Beautiful colonial house is ready for your move-in. 4 spacious bedrooms, 2 full and 1 half bathrooms provide plenty of space for any size family. All the big ticket items have already been taken care of: architecture single roof (2017), HVAC (2016), water heater (2016), water line (2020). The spacious and clean basement provides rooms for storage or additional family space at your desire. Gorgeous hardwood floor in the living room, formal dining room and stair case. The master suite features spacious master bedroom, walk-in closet and good size bathroom with vaulted ceiling, shower and soaking tub. Sparking white kitchen with granite counter top, white cabinets, kitchen island and stainless-steel appliances. Enjoy the sun set from the eat-in kitchen table! Cozy family room is right off the kitchen with a fire place. Recessed lighting throughout the first floor. Private back yard backing to woods and extra-large rear deck make this home great for entertainment. House is surrounded by perennial and annual flowers that come back every year. Claim this yours and enjoy all this house has to offer in a quiet and peaceful neighborhood while within a short distance to shopping, highways and APG! Listing agent is the property owner.
Location
State MD
County Harford
Zoning R4
Rooms
Basement Interior Access, Rear Entrance, Outside Entrance, Unfinished
Interior
Interior Features Breakfast Area, Ceiling Fan(s), Dining Area, Family Room Off Kitchen, Floor Plan - Traditional, Formal/Separate Dining Room, Kitchen - Island, Primary Bath(s), Kitchen - Eat-In, Recessed Lighting, Soaking Tub, Walk-in Closet(s), Wood Floors, Other
Hot Water Electric
Heating Heat Pump(s)
Cooling Central A/C
Flooring Carpet, Ceramic Tile, Hardwood
Fireplaces Number 1
Fireplaces Type Brick, Mantel(s), Screen
Equipment Dishwasher, Disposal, Dryer, Dryer - Electric, ENERGY STAR Refrigerator, ENERGY STAR Dishwasher, Exhaust Fan, Microwave, Oven - Double, Oven - Self Cleaning, Icemaker, Freezer, Oven/Range - Electric, Refrigerator, Stainless Steel Appliances, Stove, Washer, Water Heater
Furnishings No
Fireplace Y
Window Features Double Pane,Screens
Appliance Dishwasher, Disposal, Dryer, Dryer - Electric, ENERGY STAR Refrigerator, ENERGY STAR Dishwasher, Exhaust Fan, Microwave, Oven - Double, Oven - Self Cleaning, Icemaker, Freezer, Oven/Range - Electric, Refrigerator, Stainless Steel Appliances, Stove, Washer, Water Heater
Heat Source Electric
Laundry Basement, Dryer In Unit, Has Laundry, Hookup, Lower Floor
Exterior
Exterior Feature Deck(s)
Parking Features Garage - Front Entry, Garage Door Opener, Inside Access
Garage Spaces 3.0
Amenities Available Bike Trail, Common Grounds, Community Center, Pool - Outdoor, Tennis Courts, Other
Water Access N
View Trees/Woods
Roof Type Architectural Shingle
Accessibility None
Porch Deck(s)
Attached Garage 1
Total Parking Spaces 3
Garage Y
Building
Lot Description Backs to Trees, Front Yard, No Thru Street, Cul-de-sac, Landscaping, Rear Yard, Other
Story 3
Foundation Block, Permanent
Sewer Public Sewer
Water Public
Architectural Style Colonial
Level or Stories 3
Additional Building Above Grade, Below Grade
Structure Type Dry Wall
New Construction N
Schools
School District Harford County Public Schools
Others
Pets Allowed N
HOA Fee Include Common Area Maintenance,Other
Senior Community No
Tax ID 1301256300
Ownership Fee Simple
SqFt Source Assessor
Acceptable Financing FHA, Conventional, VA, Cash
Horse Property N
Listing Terms FHA, Conventional, VA, Cash
Financing FHA,Conventional,VA,Cash
Special Listing Condition Standard
Read Less

Bought with Leigh Kaminsky • American Premier Realty, LLC
GET MORE INFORMATION




