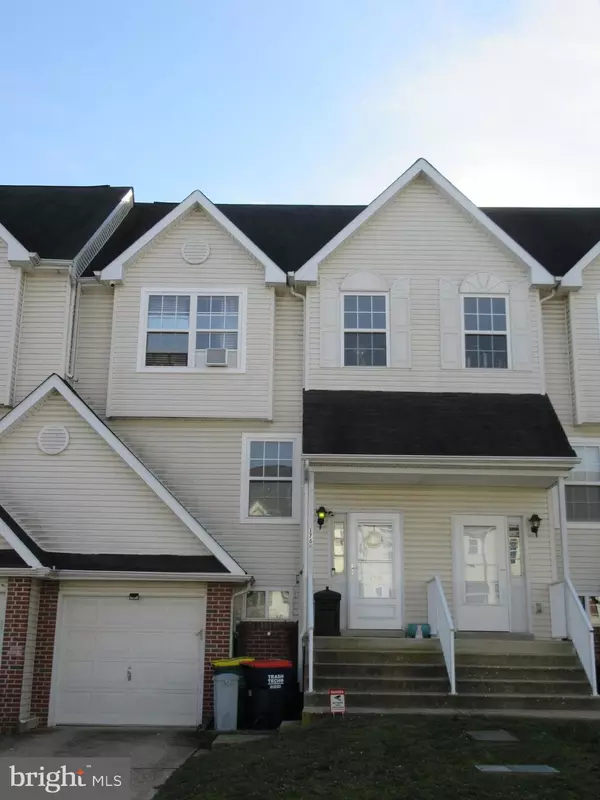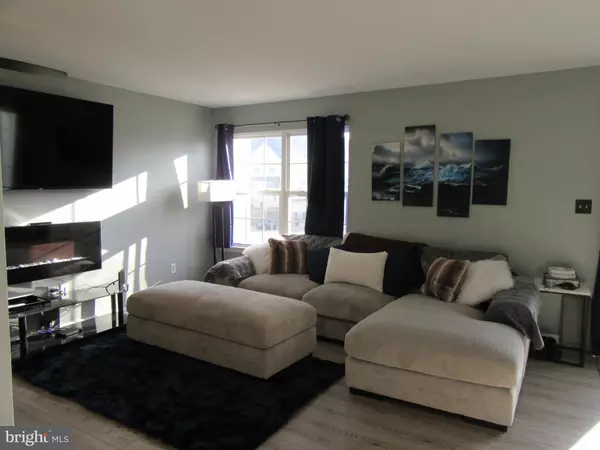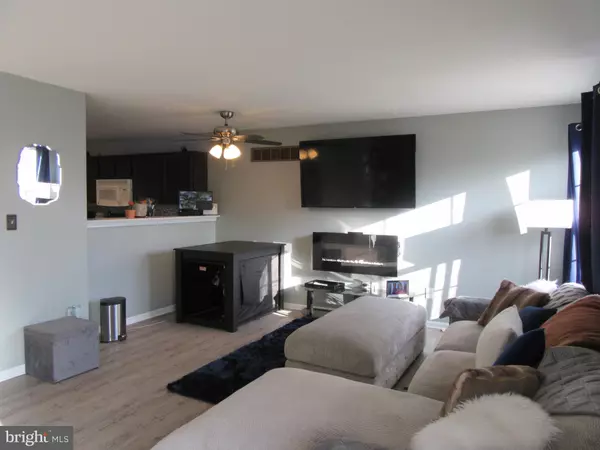For more information regarding the value of a property, please contact us for a free consultation.
176 BONNYBROOK RD Middletown, DE 19709
Want to know what your home might be worth? Contact us for a FREE valuation!

Our team is ready to help you sell your home for the highest possible price ASAP
Key Details
Sold Price $205,000
Property Type Townhouse
Sub Type Interior Row/Townhouse
Listing Status Sold
Purchase Type For Sale
Square Footage 2,062 sqft
Price per Sqft $99
Subdivision Tartan Ct
MLS Listing ID DENC495034
Sold Date 04/01/20
Style Colonial
Bedrooms 3
Full Baths 1
Half Baths 1
HOA Y/N N
Abv Grd Liv Area 1,725
Originating Board BRIGHT
Year Built 2004
Annual Tax Amount $1,652
Tax Year 2019
Lot Size 2,178 Sqft
Acres 0.05
Lot Dimensions 18.00 x 111.50
Property Description
Welcome to 176 Bonnybrook Rd. Where can you find a great townhome with 3 bedrooms, finished basement , rear deck and fenced rear yard under 200k in the Appoquimink school district? Right here! This home has been freshly painted on the main level in soft grey and bright white trim. The funky fireplace stays and makes the room toasty . Elegant luxury wide vinyl plank flooring on the main level , updated vanity in the half bath, new kitchen counters and back splash in the large eat in kitchen finishes this space. Upstairs you ll find a generous master bedroom with cathedral ceiling and walk in closet. Head to the lower level for the laundry room, access to the 1 car garage and a finished space with slider to the rear fenced yard- perfect for your fur babies! The rear deck is a perfect place to relax in the warmer months. Close to commutable routes, walk to shopping and restaurants, you can t beat the location ! Come see it today before it s gone!
Location
State DE
County New Castle
Area South Of The Canal (30907)
Zoning 23R-3
Direction Northwest
Rooms
Other Rooms Living Room, Bedroom 2, Bedroom 3, Kitchen, Basement, Bedroom 1
Basement Full
Interior
Interior Features Ceiling Fan(s), Family Room Off Kitchen, Kitchen - Eat-In, Wood Floors
Hot Water Electric
Heating Forced Air
Cooling Central A/C
Flooring Partially Carpeted, Wood
Fireplaces Number 1
Fireplaces Type Electric, Other
Equipment Built-In Range, Built-In Microwave, Dishwasher, Icemaker
Fireplace Y
Appliance Built-In Range, Built-In Microwave, Dishwasher, Icemaker
Heat Source Natural Gas
Laundry Lower Floor
Exterior
Exterior Feature Deck(s)
Parking Features Garage - Front Entry, Garage Door Opener, Built In, Inside Access
Garage Spaces 1.0
Fence Split Rail, Rear
Water Access N
Roof Type Pitched,Shingle
Accessibility None
Porch Deck(s)
Attached Garage 1
Total Parking Spaces 1
Garage Y
Building
Story 3+
Foundation Block
Sewer Public Sewer
Water Public
Architectural Style Colonial
Level or Stories 3+
Additional Building Above Grade, Below Grade
New Construction N
Schools
High Schools Middletown
School District Appoquinimink
Others
Pets Allowed Y
Senior Community No
Tax ID 23-007.00-142
Ownership Fee Simple
SqFt Source Assessor
Security Features Exterior Cameras,Monitored
Acceptable Financing FHA, VA, Conventional, USDA
Listing Terms FHA, VA, Conventional, USDA
Financing FHA,VA,Conventional,USDA
Special Listing Condition Standard
Pets Allowed No Pet Restrictions
Read Less

Bought with Samuel Barksdale • Barksdale & Affiliates Realty
GET MORE INFORMATION




