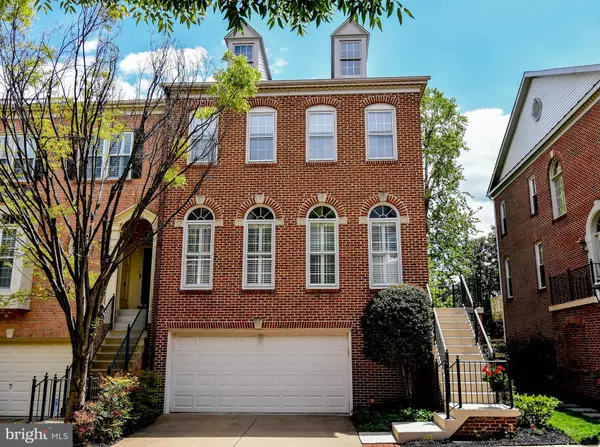For more information regarding the value of a property, please contact us for a free consultation.
10537 JAMES WREN WAY Fairfax, VA 22030
Want to know what your home might be worth? Contact us for a FREE valuation!

Our team is ready to help you sell your home for the highest possible price ASAP
Key Details
Sold Price $690,000
Property Type Townhouse
Sub Type End of Row/Townhouse
Listing Status Sold
Purchase Type For Sale
Square Footage 2,780 sqft
Price per Sqft $248
Subdivision Chancery Square
MLS Listing ID VAFC119778
Sold Date 06/25/20
Style Colonial
Bedrooms 3
Full Baths 3
Half Baths 1
HOA Fees $176/mo
HOA Y/N Y
Abv Grd Liv Area 2,780
Originating Board BRIGHT
Year Built 1995
Annual Tax Amount $6,831
Tax Year 2019
Lot Size 2,148 Sqft
Acres 0.05
Property Description
RARELY AVAILABLE 3 LEVEL LUXURY END UNIT TOWN HOME THAT BACKS TO COMMUNITY FOUNTAIN AND PARK! THIS STUNNING HOME HAS BEEN UPDATED THROUGHOUT! THE MAIN LEVEL FEATURES HARDWOOD FLOORING, A FORMAL LIVING AND DINING ROOM, A NEW KITCHEN W/ QUARTZ COUNTERS, BACKSPLASH AND SS APPLIANCES, A COZY GAS FIREPLACE JOINS THE GOURMET KITCHEN AND FAMILY ROOM WHICH FEATURES CUSTOM BUILT INS. BEAUTIFUL CROWN MOLDING AND PLANTATION SHUTTERS THROUGHOUT! A MASSIVE DECK THAT SPANS THE WIDTH OF THE HOME CAN BE ACCESSED FROM THE KITCHEN OR FAMILY ROOM. UPSTAIRS YOU'LL FIND BRAND NEW CARPET, A LARGE VAULTED MASTER SUITE W/ WALK IN CLOSET AND LUXURY BATH W/ SEPARATE SINKS AND A SOAKING TUB, 2 ADDITIONAL BEDROOMS AND A FULL BATH COMPLETE THIS LEVEL. THE LOWER LEVEL HAS BRAND NEW CARPET AND FEATURES A DRY BAR, GAS FIREPLACE, A FULL BATHROOM W/ NEW VANITY, AND WALKS OUT TO A PRIVATE FENCED BRICK PATIO. THE ROOF IS JUST 2 YEARS OLD AND HVAC/WATER HEATER ARE ALSO NEWER. CHANCERY SQUARE IS A LUXURY TOWN HOME COMMUNITY CENTRALLY LOCATED IN THE HEART OF FAIRFAX CITY, JUST OFF RT 123 AND WITHIN WALKING DISTANCE OF GREAT SHOPPING AND RESTAURANTS.
Location
State VA
County Fairfax City
Zoning PD-M
Interior
Interior Features Ceiling Fan(s), Breakfast Area, Crown Moldings, Dining Area, Family Room Off Kitchen, Kitchen - Gourmet, Kitchen - Island, Primary Bath(s), Recessed Lighting, Soaking Tub, Upgraded Countertops, Wainscotting, Walk-in Closet(s), Wet/Dry Bar, Window Treatments, Wood Floors
Heating Forced Air
Cooling Central A/C
Flooring Hardwood, Carpet, Ceramic Tile
Fireplaces Number 2
Fireplaces Type Gas/Propane
Equipment Built-In Microwave, Dishwasher, Disposal, Dryer, Icemaker, Oven/Range - Electric, Refrigerator, Stainless Steel Appliances, Washer
Fireplace Y
Appliance Built-In Microwave, Dishwasher, Disposal, Dryer, Icemaker, Oven/Range - Electric, Refrigerator, Stainless Steel Appliances, Washer
Heat Source Natural Gas
Exterior
Exterior Feature Patio(s), Deck(s)
Parking Features Garage - Front Entry
Garage Spaces 4.0
Water Access N
Accessibility None
Porch Patio(s), Deck(s)
Attached Garage 2
Total Parking Spaces 4
Garage Y
Building
Lot Description Backs - Open Common Area, Backs to Trees, Premium
Story 3
Sewer Public Sewer
Water Public
Architectural Style Colonial
Level or Stories 3
Additional Building Above Grade, Below Grade
New Construction N
Schools
Elementary Schools Daniels Run
Middle Schools Lanier
High Schools Fairfax
School District Fairfax County Public Schools
Others
Senior Community No
Tax ID 57 4 32 068
Ownership Fee Simple
SqFt Source Assessor
Special Listing Condition Standard
Read Less

Bought with Donna L McKenna • RE/MAX Select Properties
GET MORE INFORMATION




