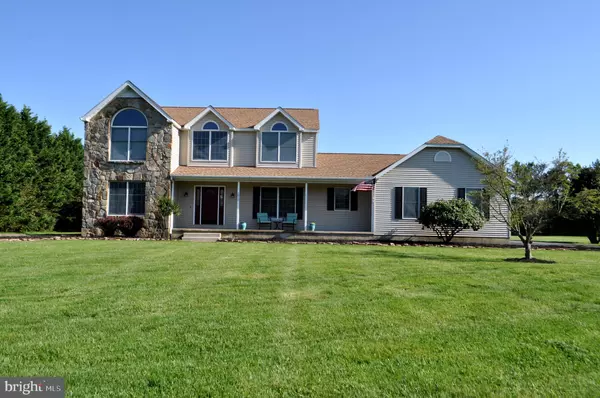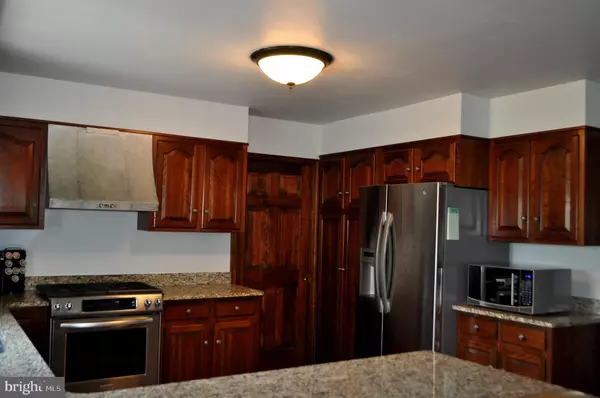For more information regarding the value of a property, please contact us for a free consultation.
1013 QUAIL RUN Camden Wyoming, DE 19934
Want to know what your home might be worth? Contact us for a FREE valuation!

Our team is ready to help you sell your home for the highest possible price ASAP
Key Details
Sold Price $380,000
Property Type Single Family Home
Sub Type Detached
Listing Status Sold
Purchase Type For Sale
Square Footage 2,500 sqft
Price per Sqft $152
Subdivision Wild Quail
MLS Listing ID DEKT238270
Sold Date 10/21/20
Style Colonial
Bedrooms 4
Full Baths 2
Half Baths 1
HOA Fees $16/ann
HOA Y/N Y
Abv Grd Liv Area 2,500
Originating Board BRIGHT
Year Built 1993
Annual Tax Amount $2,054
Tax Year 2019
Lot Size 1.130 Acres
Acres 1.13
Lot Dimensions 1.00 x 0.00
Property Description
Custom built home in desirable Wild Quail is waiting for you. Enter into a traditional foyer flanked by formal living and dining rooms. Next, the home opens into a large great room with family room, breakfast area and kitchen all flowing together. This area features hardwood flooring, a stone fireplace, granite countertops and stainless steel appliances. Adjacent to the kitchen is a room that could be den or private office on the main floor. There is also a laundry room leading to the attached 2 car garage. Finally, the main floor is completed with a generous screened in porch that overlooks the expansive backyard. On the newly carpeted second floor, there is a master bedroom with walk in closet and master bath. Additionally, there are 3 other bedrooms and a hall bath. The basement features an entertainment room with built in shelving that is wired for sound. There is also another finished area that is currently setup as a home gym. The unfinished portion of the basement will be great for your storage needs. If this is not enough, there is a 2nd two car detached garage to store what you do not want in the basement. Finally, a new roof with lifetime warranty was installed in May of 2019. Tour this home today and begin enjoying the tranquil lifestyle associated with this community.
Location
State DE
County Kent
Area Caesar Rodney (30803)
Zoning AC
Rooms
Other Rooms Living Room, Dining Room, Primary Bedroom, Bedroom 2, Bedroom 3, Kitchen, Family Room, Den, Bedroom 1, Exercise Room, Laundry, Primary Bathroom, Screened Porch
Basement Sump Pump, Partially Finished, Outside Entrance
Interior
Interior Features Breakfast Area, Carpet, Ceiling Fan(s), Family Room Off Kitchen
Hot Water Electric, Multi-tank
Heating Forced Air
Cooling Central A/C
Fireplaces Number 1
Fireplaces Type Gas/Propane
Fireplace Y
Heat Source Natural Gas
Laundry Main Floor
Exterior
Parking Features Inside Access, Garage - Side Entry
Garage Spaces 6.0
Water Access N
Accessibility None
Attached Garage 2
Total Parking Spaces 6
Garage Y
Building
Story 2
Sewer On Site Septic
Water Public
Architectural Style Colonial
Level or Stories 2
Additional Building Above Grade
New Construction N
Schools
Middle Schools Fred Fifer
School District Caesar Rodney
Others
HOA Fee Include Common Area Maintenance
Senior Community No
Tax ID WD-00-09200-03-1300-000
Ownership Fee Simple
SqFt Source Assessor
Acceptable Financing Cash, Conventional, FHA
Listing Terms Cash, Conventional, FHA
Financing Cash,Conventional,FHA
Special Listing Condition Standard
Read Less

Bought with Karen L Mordus • RE/MAX Associates - Newark
GET MORE INFORMATION




