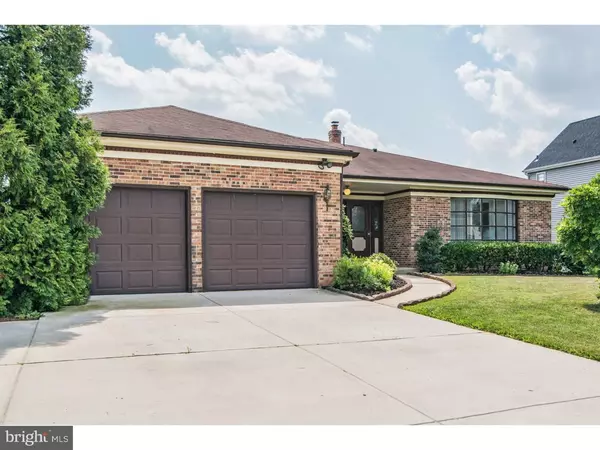For more information regarding the value of a property, please contact us for a free consultation.
708 MARLOWE RD Cherry Hill, NJ 08003
Want to know what your home might be worth? Contact us for a FREE valuation!

Our team is ready to help you sell your home for the highest possible price ASAP
Key Details
Sold Price $275,000
Property Type Single Family Home
Sub Type Detached
Listing Status Sold
Purchase Type For Sale
Square Footage 2,340 sqft
Price per Sqft $117
Subdivision Cherrybrook
MLS Listing ID NJCD386568
Sold Date 06/16/20
Style Ranch/Rambler,Raised Ranch/Rambler
Bedrooms 4
Full Baths 2
Half Baths 1
HOA Y/N N
Abv Grd Liv Area 2,340
Originating Board BRIGHT
Year Built 1985
Annual Tax Amount $10,215
Tax Year 2019
Lot Size 10,000 Sqft
Acres 0.23
Lot Dimensions 80X125
Property Description
Beautiful brick ranch style home with a new driveway and a two car garage. This home is in one of the most desirable areas of Cherry Hill. Whether it be a downsize or just a perfect home to raise your growing family in the best school systems in New Jersey. The location is so easy to get to all the major highways and a quick ride to Philadelphia. Step into the tiled entrance and to the right is a spacious living room with newer carpeting with plenty of light from the bay window and beyond that is a large dining room for family gatherings. The kitchen is spacious with sliding doors to the fenced in private yard. Enjoy your relaxation in the nice size family room with brick fireplace and wet bar for entertaining along with a sliding door entrance. Washer and Dryer are conveniently located on the first level. This ranch also has a partial unfinished basement for storage or to convert into extra living space. The master bedroom includes a large walk in closet with extra shelving along with its own master bath with a double sink. Continue on and you will find three more nice size bedrooms and another full bath and half bath. Put this on your list and come see what this home has to offer.
Location
State NJ
County Camden
Area Cherry Hill Twp (20409)
Zoning RES
Rooms
Other Rooms Living Room, Dining Room, Primary Bedroom, Bedroom 2, Bedroom 3, Kitchen, Family Room, Bedroom 1, Laundry, Attic
Basement Partial, Unfinished
Main Level Bedrooms 4
Interior
Interior Features Primary Bath(s), Butlers Pantry, Kitchen - Eat-In
Hot Water Natural Gas
Heating Hot Water
Cooling Central A/C
Flooring Fully Carpeted, Tile/Brick
Fireplaces Number 1
Fireplaces Type Brick
Equipment Cooktop, Oven - Self Cleaning, Dishwasher
Fireplace Y
Window Features Bay/Bow
Appliance Cooktop, Oven - Self Cleaning, Dishwasher
Heat Source Natural Gas
Laundry Main Floor
Exterior
Exterior Feature Patio(s), Porch(es)
Parking Features Garage - Front Entry
Garage Spaces 2.0
Utilities Available Cable TV
Water Access N
Roof Type Shingle
Accessibility None
Porch Patio(s), Porch(es)
Attached Garage 2
Total Parking Spaces 2
Garage Y
Building
Lot Description Irregular, Level, Front Yard, Rear Yard, SideYard(s)
Story 1
Foundation Concrete Perimeter
Sewer Public Sewer
Water Public
Architectural Style Ranch/Rambler, Raised Ranch/Rambler
Level or Stories 1
Additional Building Above Grade
New Construction N
Schools
Elementary Schools Joseph D. Sharp
Middle Schools Beck
High Schools Cherry Hill High - East
School District Cherry Hill Township Public Schools
Others
Pets Allowed Y
Senior Community No
Tax ID 09-00515 16-00007
Ownership Fee Simple
SqFt Source Assessor
Acceptable Financing Conventional, VA, FHA 203(b)
Listing Terms Conventional, VA, FHA 203(b)
Financing Conventional,VA,FHA 203(b)
Special Listing Condition Standard
Pets Allowed Case by Case Basis
Read Less

Bought with Denise M Walsh • Weichert Realtors - Moorestown
GET MORE INFORMATION




