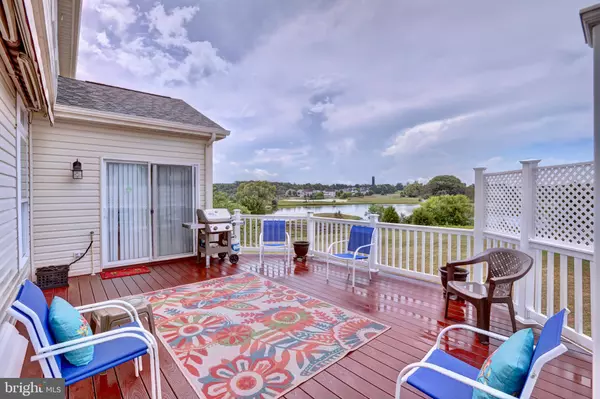For more information regarding the value of a property, please contact us for a free consultation.
64 PINEHURST Charles Town, WV 25414
Want to know what your home might be worth? Contact us for a FREE valuation!

Our team is ready to help you sell your home for the highest possible price ASAP
Key Details
Sold Price $397,500
Property Type Single Family Home
Sub Type Detached
Listing Status Sold
Purchase Type For Sale
Square Footage 3,800 sqft
Price per Sqft $104
Subdivision Locust Hill
MLS Listing ID WVJF139442
Sold Date 09/04/20
Style Colonial
Bedrooms 4
Full Baths 3
Half Baths 1
HOA Fees $37/mo
HOA Y/N Y
Abv Grd Liv Area 2,800
Originating Board BRIGHT
Year Built 2002
Annual Tax Amount $2,320
Tax Year 2019
Lot Size 0.320 Acres
Acres 0.32
Property Description
Overlooking the pond at the 17th green of Locust Hill Golf course, this impeccable "Victoria" model features 3 fully finished levels and a sunroom bumpout. The first class Fiberon/PVC rear deck overlooks a 1/3 acre lot - perhaps the nicest lot in Locust Hill. Boasting 3800 Sq Ft of living space and 4 Bedrooms and 3.5 bath, the main level features a formal Living and Dining room, Family Room, and a Spacious Kitchen with optional Morning Room addition. Upper level includes the Master Bedroom Suite with private bath and walk in closet as well as 3 additional nice sized bedrooms and a full bath. The fully finished walkout lower level has a spaciou recreation room, a fully finished bathroom, and a great storage area as well. Locust Hill is a great neighborhood - come see today!
Location
State WV
County Jefferson
Zoning 101
Rooms
Other Rooms Living Room, Dining Room, Primary Bedroom, Bedroom 2, Bedroom 3, Bedroom 4, Kitchen, Family Room, Foyer, Breakfast Room, Recreation Room, Bathroom 2, Bathroom 3, Primary Bathroom, Half Bath
Basement Full, Daylight, Partial, Heated, Improved, Interior Access, Outside Entrance, Rear Entrance, Partially Finished, Walkout Level
Interior
Interior Features Attic, Breakfast Area, Carpet, Ceiling Fan(s), Crown Moldings, Dining Area, Family Room Off Kitchen, Floor Plan - Open, Floor Plan - Traditional, Formal/Separate Dining Room, Kitchen - Eat-In, Kitchen - Gourmet, Kitchen - Island, Kitchen - Table Space, Primary Bath(s), Pantry, Recessed Lighting, Soaking Tub, Stall Shower, Tub Shower, Upgraded Countertops, Walk-in Closet(s), Wood Floors
Hot Water Electric
Heating Heat Pump(s)
Cooling Central A/C, Ceiling Fan(s)
Flooring Carpet, Ceramic Tile, Hardwood
Fireplaces Number 1
Fireplaces Type Fireplace - Glass Doors, Gas/Propane, Mantel(s)
Equipment Built-In Microwave, Dishwasher, Disposal, Dryer, Icemaker, Oven/Range - Electric, Refrigerator, Washer, Water Conditioner - Owned
Fireplace Y
Window Features Bay/Bow
Appliance Built-In Microwave, Dishwasher, Disposal, Dryer, Icemaker, Oven/Range - Electric, Refrigerator, Washer, Water Conditioner - Owned
Heat Source Electric
Laundry Main Floor
Exterior
Exterior Feature Deck(s)
Parking Features Garage - Front Entry, Garage Door Opener, Inside Access
Garage Spaces 2.0
Water Access N
View Pond
Roof Type Architectural Shingle
Accessibility None
Porch Deck(s)
Attached Garage 2
Total Parking Spaces 2
Garage Y
Building
Lot Description Cleared, Landscaping, Premium
Story 3
Sewer Public Sewer
Water Public
Architectural Style Colonial
Level or Stories 3
Additional Building Above Grade, Below Grade
Structure Type 2 Story Ceilings,9'+ Ceilings
New Construction N
Schools
Elementary Schools Wright Denny
Middle Schools Charles Town
High Schools Washington
School District Jefferson County Schools
Others
HOA Fee Include Management,Road Maintenance,Snow Removal,Common Area Maintenance
Senior Community No
Tax ID 0213A035100000000
Ownership Fee Simple
SqFt Source Estimated
Security Features Security System,Smoke Detector
Special Listing Condition Standard
Read Less

Bought with Butch L Cazin • Long & Foster Real Estate, Inc.
GET MORE INFORMATION




