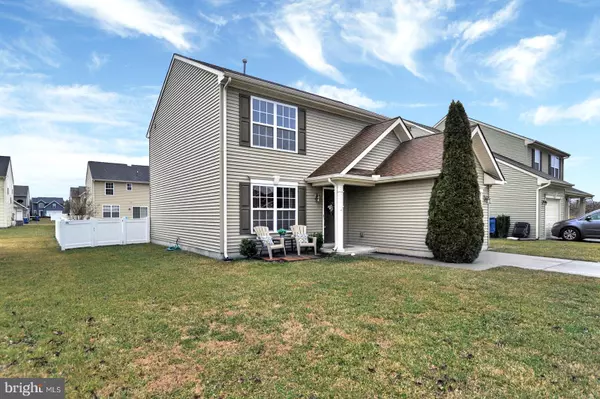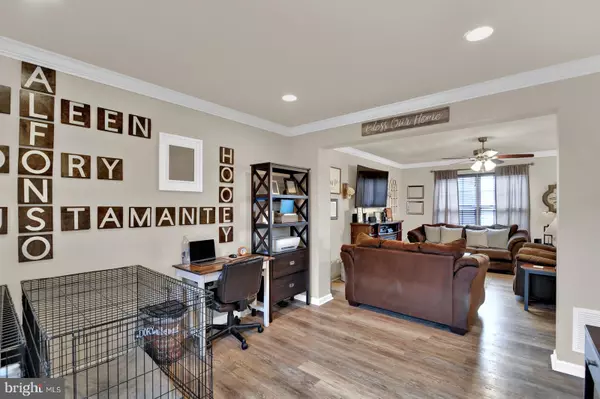For more information regarding the value of a property, please contact us for a free consultation.
53 FIELDMAPLE DR Camden Wyoming, DE 19934
Want to know what your home might be worth? Contact us for a FREE valuation!

Our team is ready to help you sell your home for the highest possible price ASAP
Key Details
Sold Price $215,700
Property Type Single Family Home
Sub Type Detached
Listing Status Sold
Purchase Type For Sale
Square Footage 1,456 sqft
Price per Sqft $148
Subdivision Greens At Wyoming
MLS Listing ID DEKT235906
Sold Date 04/15/20
Style Contemporary
Bedrooms 3
Full Baths 2
Half Baths 1
HOA Fees $25/ann
HOA Y/N Y
Abv Grd Liv Area 1,456
Originating Board BRIGHT
Year Built 2009
Annual Tax Amount $1,180
Tax Year 2019
Lot Size 5,775 Sqft
Acres 0.13
Lot Dimensions 55.00 x 105.00
Property Description
R-11347 Welcome to this charming two story well maintained home. Close to shopping, restaurants, parks and miles to The Dover Air Force Base. You won't want to miss out on the trendy updates to this home. The outside of this home has a nice front patio to set up your chairs for those summer nights outside. New stunning floors greet you as soon as you open the front door and flow throughout the main level! After you enter the foyer the first room can be used as a living space or a formal dinning room with recess lighting, neutral paint tones and crown molding. The family room is open to the breakfast area and kitchen. The kitchen has been recently updated with new tile backsplash, flooring and features, stainless appliances, recess lighting, upgraded cabinets, center island and granite countertops. Off the kitchen, you'll find a sliding glass door that leads to your fenced in backyard with oversized deck. You will also find a coat closet and a powder room on the first floor. Head upstairs, and you will find a master suite with a trey ceiling and a master bathroom. The upstairs also has two good size rooms and a full bathroom. Don't miss this home it won't last long!
Location
State DE
County Kent
Area Caesar Rodney (30803)
Zoning R2
Interior
Interior Features Breakfast Area, Ceiling Fan(s), Dining Area, Kitchen - Gourmet, Kitchen - Island
Heating Forced Air
Cooling Central A/C, Ceiling Fan(s)
Flooring Laminated
Equipment Stove, Refrigerator, Dishwasher, Microwave
Fireplace N
Appliance Stove, Refrigerator, Dishwasher, Microwave
Heat Source Natural Gas
Exterior
Parking Features Garage - Front Entry
Garage Spaces 1.0
Fence Board
Water Access N
Roof Type Architectural Shingle
Accessibility None
Attached Garage 1
Total Parking Spaces 1
Garage Y
Building
Story 2
Sewer Public Sewer
Water Public
Architectural Style Contemporary
Level or Stories 2
Additional Building Above Grade, Below Grade
New Construction N
Schools
School District Caesar Rodney
Others
Senior Community No
Tax ID NM-20-09409-02-2900-000
Ownership Fee Simple
SqFt Source Assessor
Acceptable Financing Cash, FHA, VA, Conventional
Horse Property N
Listing Terms Cash, FHA, VA, Conventional
Financing Cash,FHA,VA,Conventional
Special Listing Condition Standard
Read Less

Bought with Elmar A Ashman • RE/MAX Horizons
GET MORE INFORMATION




