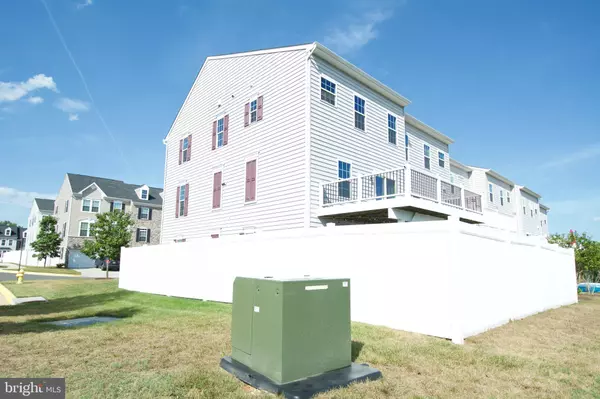For more information regarding the value of a property, please contact us for a free consultation.
1786 ROCKLEDGE TER Woodbridge, VA 22192
Want to know what your home might be worth? Contact us for a FREE valuation!

Our team is ready to help you sell your home for the highest possible price ASAP
Key Details
Sold Price $505,000
Property Type Townhouse
Sub Type End of Row/Townhouse
Listing Status Sold
Purchase Type For Sale
Square Footage 2,376 sqft
Price per Sqft $212
Subdivision Vantage Point
MLS Listing ID VAPW500372
Sold Date 09/14/20
Style Colonial
Bedrooms 3
Full Baths 3
Half Baths 1
HOA Fees $111/mo
HOA Y/N Y
Abv Grd Liv Area 1,848
Originating Board BRIGHT
Year Built 2013
Annual Tax Amount $5,573
Tax Year 2020
Lot Size 2,866 Sqft
Acres 0.07
Property Description
On going care built in with remainder of 10 year Ryan Homes structural warranty. Ryan Homes information is available at listing for buyer review. Largest model in the community of 57 units. Gorgeous upper level with open granite filled kitchen leading to back custom lighted trex deck with modern style railing. MBR features tray ceiling and sunken bath and large premium tiled shower. MBR also features large walk in closet. Upper level laundry room contains Samsung Pedestal washer and drier. Main floor is custom hard wood. Back and side yard fully fenced. Lifetime warranty on meticulously paved patio from local builder. Built in sprinkler system with timer cares for back, side, and front yard. First level in back of two car garage features impressive Home Theater technical arrangement. Buyer could duplicate this style or make offer on current installation. Minutes from EZ Pass/HOV to 95 and commuter rail as well as commuter lot. School bus turns into Vanatge View Lane for pick up. Please take off shoes and or use shoe coverings. Also please wear mask during visit.
Location
State VA
County Prince William
Zoning PMR
Direction North
Rooms
Basement Full, Garage Access
Interior
Interior Features Ceiling Fan(s), Combination Kitchen/Dining, Floor Plan - Open, Walk-in Closet(s), Wood Floors, Kitchen - Island
Hot Water Natural Gas
Heating Energy Star Heating System
Cooling Ceiling Fan(s), Energy Star Cooling System
Flooring Carpet, Hardwood
Equipment Built-In Microwave, Disposal, Dishwasher, Dryer - Front Loading, ENERGY STAR Clothes Washer, ENERGY STAR Refrigerator, Oven - Self Cleaning, Oven/Range - Gas, Stainless Steel Appliances
Fireplace N
Appliance Built-In Microwave, Disposal, Dishwasher, Dryer - Front Loading, ENERGY STAR Clothes Washer, ENERGY STAR Refrigerator, Oven - Self Cleaning, Oven/Range - Gas, Stainless Steel Appliances
Heat Source Natural Gas
Laundry Upper Floor
Exterior
Exterior Feature Patio(s), Deck(s)
Parking Features Garage Door Opener, Garage - Front Entry
Garage Spaces 6.0
Fence Rear, Vinyl
Utilities Available Above Ground, Electric Available, Natural Gas Available
Amenities Available None
Water Access N
Street Surface Black Top
Accessibility None
Porch Patio(s), Deck(s)
Road Frontage Private
Attached Garage 2
Total Parking Spaces 6
Garage Y
Building
Lot Description Backs - Open Common Area, Corner
Story 2
Sewer Public Sewer
Water Public
Architectural Style Colonial
Level or Stories 2
Additional Building Above Grade, Below Grade
New Construction N
Schools
Elementary Schools Occoquan
Middle Schools Lynn
High Schools Woodbridge
School District Prince William County Public Schools
Others
Pets Allowed Y
HOA Fee Include Common Area Maintenance,Lawn Care Front,Lawn Care Side,Snow Removal,Trash
Senior Community No
Tax ID 8393-42-3538
Ownership Fee Simple
SqFt Source Assessor
Acceptable Financing Conventional, FHA, VA, VHDA
Listing Terms Conventional, FHA, VA, VHDA
Financing Conventional,FHA,VA,VHDA
Special Listing Condition Standard
Pets Allowed Number Limit
Read Less

Bought with Hulunem D Woldgebreal • Samson Properties
GET MORE INFORMATION




