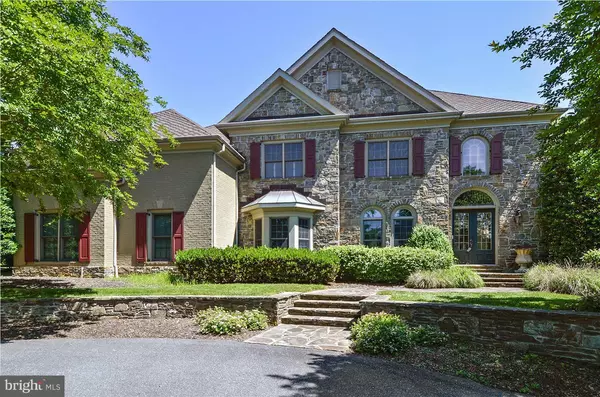For more information regarding the value of a property, please contact us for a free consultation.
1506 SUNNINGDALE WAY Bel Air, MD 21015
Want to know what your home might be worth? Contact us for a FREE valuation!

Our team is ready to help you sell your home for the highest possible price ASAP
Key Details
Sold Price $1,040,000
Property Type Single Family Home
Sub Type Detached
Listing Status Sold
Purchase Type For Sale
Square Footage 6,630 sqft
Price per Sqft $156
Subdivision Glenangus
MLS Listing ID MDHR243716
Sold Date 07/14/20
Style Colonial
Bedrooms 5
Full Baths 5
Half Baths 1
HOA Fees $40/ann
HOA Y/N Y
Abv Grd Liv Area 4,828
Originating Board BRIGHT
Year Built 2001
Annual Tax Amount $11,631
Tax Year 2020
Lot Size 0.836 Acres
Acres 0.84
Property Description
Real Estate in Maryland is still open for business! Don t put your home search on hold..check out all our virtual videos, tours and more. The health and safety of all is our main concern. Call us today to learn more.SIMPLY STUNNING! SPACIOUS AND ELEGANT HOME IN GLENANGUS! SITUATED ON ALMOST 1 ACRE ADJACENT TO MARYLAND GOLF & COUNTRY CLUB - BACKING UP TO WOODS & THE 11TH GREEN - GORGEOUS HOME FEATURES--5 BEDROOMS 5.5 BATHROOMS--OPEN GOURMET KITCHEN W/VIKING & SUBZERO APPLIANCES--WINE CELLAR--SAUNA--MASTER BEDROOM IS A RESTFUL RETREAT W/ FIREPLACE, SOAKING TUB AND SEPARATE SHOWER--FAMILY ROOM W/WET BAR--SCREENED IN PORCH--GLEAMING WIDE-PLANK HARDWOOD FLOORS--EXTENSIVE CUSTOM MOLDINGS, TRIM WORK & BUILT-INS - BACKYARD OASIS INCLUDES OUTDOOR KITCHEN--IN-GROUND POOL-PLENTY OF PARKING-TRUE ATTENTION TO DETAIL--THE LIST IS ENDLESS -- A MUST SEE!CHECK OUT THIS BEAUTIFUL HOME FROM YOUR COUCH WITH OUR VIRTUAL TOUR! https://drive.google.com/file/d/1LU1MTAzhWDxKJ9rm9uIvAa6jOl03uX0R/view?usp=sharing
Location
State MD
County Harford
Zoning RESIDENTIAL
Rooms
Other Rooms Living Room, Dining Room, Primary Bedroom, Bedroom 3, Bedroom 4, Kitchen, Game Room, Family Room, Basement, Library, Foyer, Breakfast Room, Exercise Room, Laundry, Other
Basement Connecting Stairway, Outside Entrance, Partial, Partially Finished, Walkout Stairs, Windows
Interior
Interior Features Attic, Breakfast Area, Family Room Off Kitchen, Combination Kitchen/Dining, Kitchen - Island, Kitchen - Table Space, Dining Area, Kitchen - Eat-In, Window Treatments, Primary Bath(s), Built-Ins, Chair Railings, Upgraded Countertops, Crown Moldings, Curved Staircase, Sauna, Wainscotting, Wet/Dry Bar, WhirlPool/HotTub, Recessed Lighting, Floor Plan - Traditional
Hot Water Natural Gas
Heating Forced Air, Zoned
Cooling Central A/C
Fireplaces Number 4
Fireplaces Type Gas/Propane, Fireplace - Glass Doors, Mantel(s)
Equipment Washer/Dryer Hookups Only, Central Vacuum, Dryer, Microwave, Washer, Dishwasher, Air Cleaner, Exhaust Fan, Intercom, Disposal, Refrigerator, Oven/Range - Gas, Water Conditioner - Owned, Dryer - Front Loading, Range Hood, Six Burner Stove, Trash Compactor, Washer - Front Loading
Fireplace Y
Window Features Screens,Bay/Bow,Double Pane
Appliance Washer/Dryer Hookups Only, Central Vacuum, Dryer, Microwave, Washer, Dishwasher, Air Cleaner, Exhaust Fan, Intercom, Disposal, Refrigerator, Oven/Range - Gas, Water Conditioner - Owned, Dryer - Front Loading, Range Hood, Six Burner Stove, Trash Compactor, Washer - Front Loading
Heat Source Natural Gas
Exterior
Exterior Feature Patio(s), Porch(es), Screened
Parking Features Garage - Side Entry, Garage Door Opener
Garage Spaces 3.0
Fence Rear
Pool In Ground
Water Access N
View Golf Course
Roof Type Fiberglass
Accessibility Other
Porch Patio(s), Porch(es), Screened
Attached Garage 3
Total Parking Spaces 3
Garage Y
Building
Lot Description Backs to Trees, Cul-de-sac, Landscaping, No Thru Street, Private
Story 3
Sewer Public Sewer
Water Public
Architectural Style Colonial
Level or Stories 3
Additional Building Above Grade, Below Grade
Structure Type 2 Story Ceilings,Dry Wall,High,Tray Ceilings
New Construction N
Schools
Elementary Schools Homestead/Wakefield
Middle Schools Patterson Mill
High Schools Patterson Mill
School District Harford County Public Schools
Others
Senior Community No
Tax ID 1301279831
Ownership Fee Simple
SqFt Source Estimated
Security Features Security System
Special Listing Condition Standard
Read Less

Bought with Mark M Gaetjen • Compass
GET MORE INFORMATION




