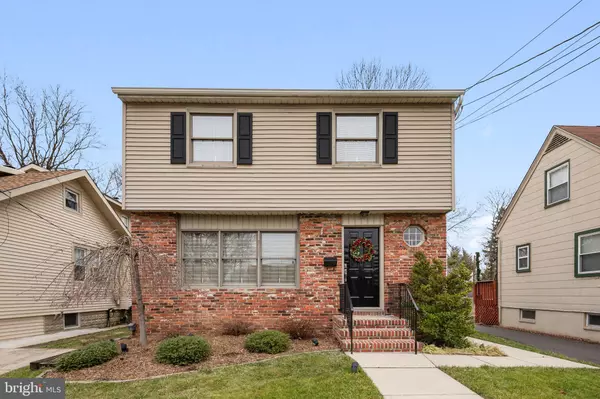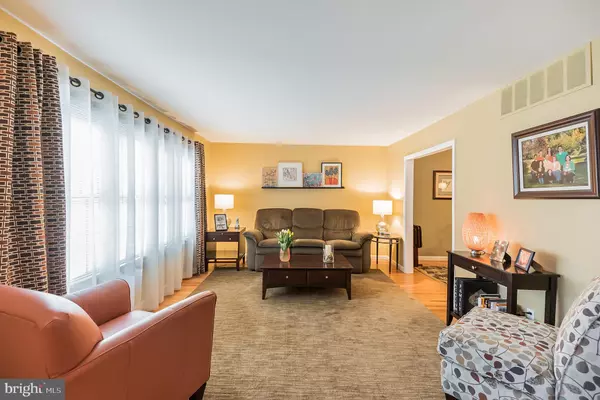For more information regarding the value of a property, please contact us for a free consultation.
67 MANOR AVE Oaklyn, NJ 08107
Want to know what your home might be worth? Contact us for a FREE valuation!

Our team is ready to help you sell your home for the highest possible price ASAP
Key Details
Sold Price $240,000
Property Type Single Family Home
Sub Type Detached
Listing Status Sold
Purchase Type For Sale
Square Footage 1,555 sqft
Price per Sqft $154
Subdivision None Available
MLS Listing ID NJCD384606
Sold Date 04/08/20
Style Colonial
Bedrooms 3
Full Baths 1
Half Baths 1
HOA Y/N N
Abv Grd Liv Area 1,555
Originating Board BRIGHT
Year Built 1965
Annual Tax Amount $7,707
Tax Year 2019
Lot Size 5,000 Sqft
Acres 0.11
Lot Dimensions 40.00 x 125.00
Property Description
Welcome home! Immediately notice the curb appeal of this beautiful 3 bedroom 1 1/2 bath brick colonial highlighted by mature landscaping and an impeccable yard. Enter the living room and admire the sunlight streaming through the triple front windows onto the original hardwood flooring in both the living and dining rooms. Cooking will be a pleasure in the open design updated kitchen with beautiful oak cabinetry adjacent to the dining room. What a great place for entertaining! Bring the outdoors in upon entering the gorgeous, spacious sunroom with vaulted ceilings and striking wood features throughout what a fantastic place to start the day with a cup of coffee and end the day with a cocktail. All of the bedrooms are nicely sized featuring large closets and hardwood flooring under the existing carpeting. The big 2 car garage with a loft is simply wow. You will have ample storage space even if you choose to park both cars inside. There's also an attic with pull down stairs and additional storage in the basement. Other features include a partially finished basement, sprinkler system, landscape lighting, and French drain. Close to shopping, schools, lakes, parks, major highways and bridges.
Location
State NJ
County Camden
Area Oaklyn Boro (20426)
Zoning RES
Rooms
Other Rooms Living Room, Dining Room, Bedroom 2, Bedroom 3, Kitchen, Bedroom 1, Sun/Florida Room, Office
Basement Full
Interior
Interior Features Combination Kitchen/Dining, Dining Area, Family Room Off Kitchen, Sprinkler System, Window Treatments, Wood Floors
Hot Water Natural Gas
Heating Forced Air
Cooling Central A/C
Flooring Hardwood, Carpet, Tile/Brick
Equipment Built-In Range, Dishwasher, Dryer, Refrigerator, Washer
Fireplace N
Appliance Built-In Range, Dishwasher, Dryer, Refrigerator, Washer
Heat Source Natural Gas
Laundry Basement
Exterior
Parking Features Additional Storage Area, Garage - Side Entry, Garage Door Opener, Oversized, Garage - Front Entry
Garage Spaces 2.0
Water Access N
Accessibility None
Total Parking Spaces 2
Garage Y
Building
Story 2
Sewer Public Sewer
Water Public
Architectural Style Colonial
Level or Stories 2
Additional Building Above Grade, Below Grade
New Construction N
Schools
Elementary Schools Oaklyn E.S.
High Schools Collingswood Senior H.S.
School District Oaklyn Borough Public Schools
Others
Senior Community No
Tax ID 26-00017-00011
Ownership Fee Simple
SqFt Source Assessor
Acceptable Financing Cash, Conventional, FHA, VA
Listing Terms Cash, Conventional, FHA, VA
Financing Cash,Conventional,FHA,VA
Special Listing Condition Standard
Read Less

Bought with Patric J. Ciervo • Keller Williams - Main Street
GET MORE INFORMATION




