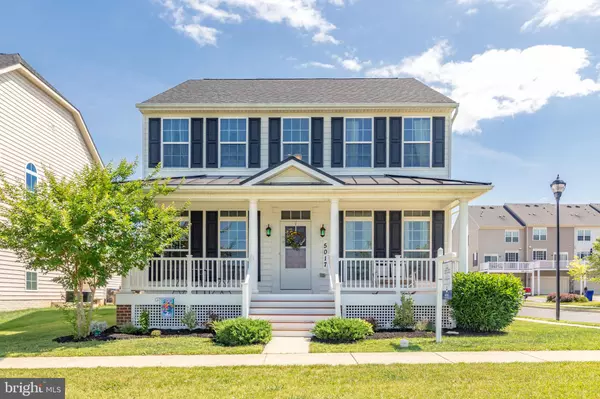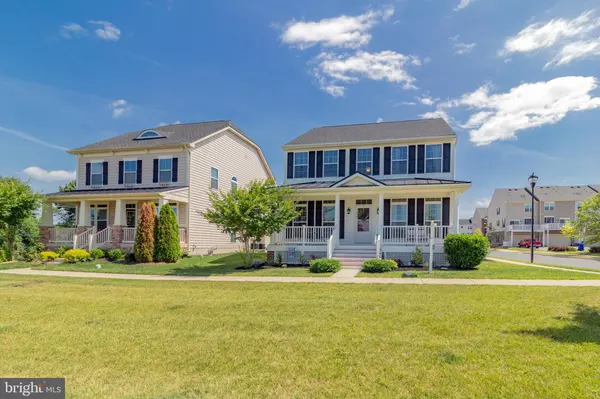For more information regarding the value of a property, please contact us for a free consultation.
5017 SMALL GAINS WAY Frederick, MD 21703
Want to know what your home might be worth? Contact us for a FREE valuation!

Our team is ready to help you sell your home for the highest possible price ASAP
Key Details
Sold Price $429,990
Property Type Single Family Home
Sub Type Detached
Listing Status Sold
Purchase Type For Sale
Square Footage 3,608 sqft
Price per Sqft $119
Subdivision Linton At Ballenger
MLS Listing ID MDFR249102
Sold Date 02/07/20
Style Colonial
Bedrooms 4
Full Baths 3
Half Baths 1
HOA Fees $70/qua
HOA Y/N Y
Abv Grd Liv Area 2,608
Originating Board BRIGHT
Year Built 2012
Annual Tax Amount $5,095
Tax Year 2018
Lot Size 5,500 Sqft
Acres 0.13
Property Description
Welcome Home to this 7 year young Colonial boasting over 3600 finished sqft, 4 bedrooms & 3.5 baths. Sitting on a premium corner lot with large picturesque front porch that looks out to common area. Enter home and be greeted by statement hardwood two story foyer entry with formal living & dining. Family room opens to eat-in kitchen with breakfast bar, center island, stainless appliances and butlers pantry. All 4 spacious bedrooms on upper level. Large master suite offers spa bath, separate shower, dual vanity and walk-in closet. Fully finished lower level features 1000sqft of living space & additional full bath. Enjoy time outside relaxing on the rear cover patio or playing lawn games in the yard. Detached 2 car garage and plenty of community parking for guests. Like new community amenities just a hop, skip, and a jump away. Enjoy the gorgeous community pool and clubhouse. Close proximity to downtown without city tax! 1 Year Home Warranty Included!
Location
State MD
County Frederick
Zoning RESIDENTIAL
Rooms
Other Rooms Living Room, Dining Room, Kitchen, Family Room, Basement, Laundry
Basement Fully Finished
Interior
Interior Features Breakfast Area, Ceiling Fan(s), Carpet, Butlers Pantry, Crown Moldings, Dining Area, Floor Plan - Open, Formal/Separate Dining Room, Kitchen - Island, Primary Bath(s), Recessed Lighting, Pantry, Stall Shower, Walk-in Closet(s), Wood Floors, Window Treatments
Cooling Ceiling Fan(s), Central A/C
Flooring Carpet, Ceramic Tile, Hardwood
Heat Source Natural Gas
Exterior
Exterior Feature Deck(s), Porch(es), Roof
Parking Features Garage Door Opener, Garage - Rear Entry
Garage Spaces 2.0
Amenities Available Club House, Common Grounds, Jog/Walk Path, Pool - Outdoor, Picnic Area, Tot Lots/Playground
Water Access N
Accessibility None
Porch Deck(s), Porch(es), Roof
Total Parking Spaces 2
Garage Y
Building
Lot Description Corner, Premium
Story 3+
Sewer Public Sewer
Water Public
Architectural Style Colonial
Level or Stories 3+
Additional Building Above Grade, Below Grade
Structure Type 9'+ Ceilings,2 Story Ceilings
New Construction N
Schools
Elementary Schools Tuscarora
Middle Schools Ballenger Creek
High Schools Tuscarora
School District Frederick County Public Schools
Others
Senior Community No
Tax ID 1123588803
Ownership Fee Simple
SqFt Source Assessor
Special Listing Condition Standard
Read Less

Bought with Laurie A Roberts • Keller Williams Realty Centre
GET MORE INFORMATION




