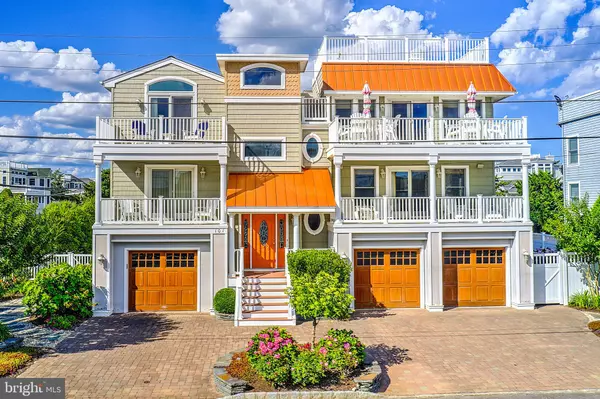For more information regarding the value of a property, please contact us for a free consultation.
101 E TENNESSEE AVE Long Beach Township, NJ 08008
Want to know what your home might be worth? Contact us for a FREE valuation!

Our team is ready to help you sell your home for the highest possible price ASAP
Key Details
Sold Price $2,100,000
Property Type Single Family Home
Sub Type Detached
Listing Status Sold
Purchase Type For Sale
Square Footage 4,100 sqft
Price per Sqft $512
Subdivision Haven Beach
MLS Listing ID NJOC400356
Sold Date 10/20/20
Style Contemporary
Bedrooms 5
Full Baths 6
Half Baths 1
HOA Y/N N
Abv Grd Liv Area 4,100
Originating Board BRIGHT
Year Built 2007
Annual Tax Amount $15,697
Tax Year 2019
Lot Size 6,750 Sqft
Acres 0.15
Lot Dimensions 75.00 x 90.00
Property Description
Haven Beach Oceanblock. Grand 4,100 sq ft home 6th from the beach situated on an oversized, 75' x 90' corner lot features 3 levels of living, 5 bedrooms (4 en-suite), 6.5 baths, elevator, an open concept living room with gas fireplace, spacious eat-in kitchen and dining room, family room with wet bar, workout room, game room, 2 laundry rooms and multiple decks including a massive 2 level roof top with ocean and bay views. Three garage bays can easily hold a few cars and all your beach gear. The professionally landscaped yard boasts irrigation, lighting and great entertaining space with room for a pool. Bluewater Cafe, Nardi's Tavern and the Haven Beach Club are all within a short walk.
Location
State NJ
County Ocean
Area Long Beach Twp (21518)
Zoning R35
Rooms
Main Level Bedrooms 4
Interior
Interior Features Combination Kitchen/Living, Dining Area, Elevator, Floor Plan - Open, Kitchen - Eat-In, Kitchen - Gourmet, Kitchen - Island, Primary Bath(s), Recessed Lighting, Sprinkler System, Upgraded Countertops, Walk-in Closet(s), Window Treatments, Wood Floors
Hot Water Natural Gas
Heating Forced Air
Cooling Central A/C
Flooring Hardwood, Ceramic Tile
Equipment Built-In Microwave, Oven - Double, Stainless Steel Appliances, Refrigerator, Dryer - Gas, Washer, Cooktop
Furnishings No
Fireplace Y
Appliance Built-In Microwave, Oven - Double, Stainless Steel Appliances, Refrigerator, Dryer - Gas, Washer, Cooktop
Heat Source Natural Gas
Exterior
Parking Features Garage Door Opener, Oversized
Garage Spaces 3.0
Fence Vinyl
Water Access N
View Ocean, Bay
Roof Type Shingle
Accessibility None
Attached Garage 3
Total Parking Spaces 3
Garage Y
Building
Story 3
Sewer Public Sewer
Water Public
Architectural Style Contemporary
Level or Stories 3
Additional Building Above Grade, Below Grade
New Construction N
Others
Senior Community No
Tax ID 18-00010 28-00001
Ownership Fee Simple
SqFt Source Assessor
Special Listing Condition Standard
Read Less

Bought with Heather Supchak • G. Anderson Agency
GET MORE INFORMATION




