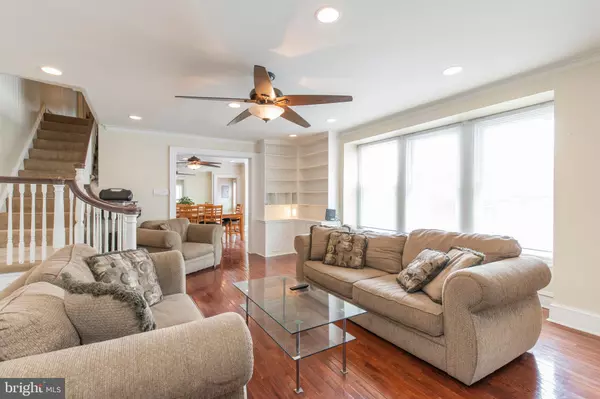For more information regarding the value of a property, please contact us for a free consultation.
5350 GAINOR RD Philadelphia, PA 19131
Want to know what your home might be worth? Contact us for a FREE valuation!

Our team is ready to help you sell your home for the highest possible price ASAP
Key Details
Sold Price $324,999
Property Type Single Family Home
Sub Type Twin/Semi-Detached
Listing Status Sold
Purchase Type For Sale
Square Footage 4,024 sqft
Price per Sqft $80
Subdivision Wynnefield
MLS Listing ID PAPH870218
Sold Date 09/25/20
Style Traditional
Bedrooms 5
Full Baths 2
Half Baths 2
HOA Y/N N
Abv Grd Liv Area 4,024
Originating Board BRIGHT
Year Built 1925
Annual Tax Amount $2,823
Tax Year 2020
Lot Size 2,400 Sqft
Acres 0.06
Lot Dimensions 20.00 x 120.00
Property Description
NEW PRICE! 5350 Gainor Road has everything on your home checklist. The main level, with its captivating hardwood floors, consists of: the living room with a fireplace and built-in shelving; a formal dining room; a kitchen replete with modern, energy-efficient appliances, a half bath and laundry area that exits to a cozy deck. The second level has three bedrooms with ample closet space and a full bathroom with a tub and stall shower. The third level has a full bathroom as well as two bedrooms and a "craft" room that can be used as a bedroom or kitchenette, as the plumbing lines are still in place. Do you plan to work from your home or home office? The fully finished lower level has its own separate entrance, powder room, and walk-out exit. This Wynnefield twin is located a quarter mile from St. Joseph's University, the Main Line, numerous shopping districts and dining establishments. US Routes 1, 76, 95, 676 and public transportation are nearby for your commute. One-year home warranty included. Schedule your appointment today!
Location
State PA
County Philadelphia
Area 19131 (19131)
Zoning RSA3
Direction North
Rooms
Basement Fully Finished
Interior
Interior Features Additional Stairway, Built-Ins, Carpet, Ceiling Fan(s), Crown Moldings, Formal/Separate Dining Room, Kitchen - Eat-In, Pantry, Recessed Lighting, Stall Shower, Tub Shower, Upgraded Countertops, Window Treatments, Wood Floors
Hot Water Instant Hot Water
Heating Energy Star Heating System, Forced Air
Cooling Ceiling Fan(s)
Flooring Hardwood, Partially Carpeted, Ceramic Tile
Fireplaces Number 2
Fireplaces Type Non-Functioning
Equipment Built-In Microwave, Built-In Range, Dishwasher, Disposal, Dryer - Front Loading, Dual Flush Toilets, Dryer - Gas, Exhaust Fan, Washer - Front Loading, Range Hood, Refrigerator, Stainless Steel Appliances, Oven - Double
Fireplace Y
Window Features Double Pane,Energy Efficient,Screens
Appliance Built-In Microwave, Built-In Range, Dishwasher, Disposal, Dryer - Front Loading, Dual Flush Toilets, Dryer - Gas, Exhaust Fan, Washer - Front Loading, Range Hood, Refrigerator, Stainless Steel Appliances, Oven - Double
Heat Source Natural Gas
Laundry Main Floor
Exterior
Exterior Feature Deck(s), Roof
Garage Spaces 1.0
Utilities Available Cable TV Available, Electric Available, Natural Gas Available, Phone Available, Water Available
Water Access N
Roof Type Flat,Shingle,Slate
Accessibility 2+ Access Exits, 36\"+ wide Halls, 32\"+ wide Doors, Doors - Lever Handle(s), Level Entry - Main
Porch Deck(s), Roof
Total Parking Spaces 1
Garage N
Building
Story 3
Foundation Slab
Sewer Public Sewer
Water Public
Architectural Style Traditional
Level or Stories 3
Additional Building Above Grade, Below Grade
Structure Type Dry Wall,9'+ Ceilings,Vinyl,Paneled Walls
New Construction N
Schools
Elementary Schools Samuel Gompers School
Middle Schools Dimmer Beeber
High Schools Overbrook
School District The School District Of Philadelphia
Others
Pets Allowed Y
Senior Community No
Tax ID 521165600
Ownership Fee Simple
SqFt Source Assessor
Security Features Security System
Acceptable Financing Cash, Conventional, FHA, VA
Horse Property N
Listing Terms Cash, Conventional, FHA, VA
Financing Cash,Conventional,FHA,VA
Special Listing Condition Standard
Pets Description No Pet Restrictions
Read Less

Bought with Jeaneen C Gant • Weichert Realtors
GET MORE INFORMATION




