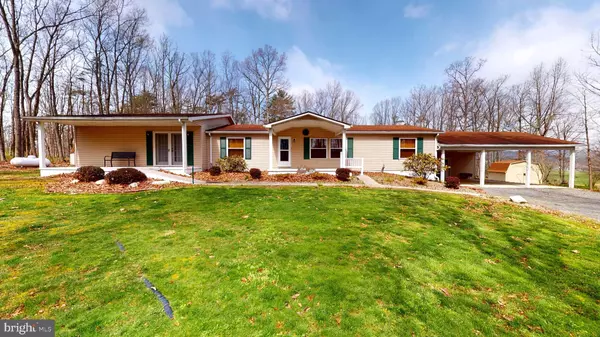For more information regarding the value of a property, please contact us for a free consultation.
527 HAVEN FARMS CIR Petersburg, WV 26847
Want to know what your home might be worth? Contact us for a FREE valuation!

Our team is ready to help you sell your home for the highest possible price ASAP
Key Details
Sold Price $145,000
Property Type Single Family Home
Sub Type Detached
Listing Status Sold
Purchase Type For Sale
Square Footage 2,348 sqft
Price per Sqft $61
Subdivision Oak Haven Farm
MLS Listing ID WVGT103186
Sold Date 06/10/20
Style Ranch/Rambler
Bedrooms 3
Full Baths 3
HOA Fees $6/ann
HOA Y/N Y
Abv Grd Liv Area 2,348
Originating Board BRIGHT
Year Built 1998
Annual Tax Amount $558
Tax Year 2019
Lot Size 2.760 Acres
Acres 2.76
Property Description
INCREDIBLY MAINTAINED 3 Bedroom, 3 Bath home with OVER 2300Sq Ft. Relax in a LARGE Master Suite that boasts a large sitting area with gas fire place and walk out french doors. End the day in the large soaking tub or take a hot shower in the large walk in shower. This master bath is very spacious with a double vanity and extra storage. Better do a double take because yes there are TWO Master Suites in this beautiful home. The second master suite has a large walk in closet and ensuite bath with beautiful built in wood shelves. This home has a great open concept with a large eat in kitchen. You won't complain about lack of space with this home; it has TWO bonus rooms! Make one your office and use one for storage, crafts, or a home gym, the possibilities are endless. Step outside and find yourself in blissful seclusion. This quiet neighborhood gives you the feel of a wooded paradise. Sit by one of the two fire pits or have lunch on the picnic table and enjoy the views of the countryside. Call us today before its GONE! Take a Virtual Tour by clicking the link below!
Location
State WV
County Grant
Zoning 101
Rooms
Other Rooms Living Room, Dining Room, Primary Bedroom, Bedroom 3, Kitchen, Laundry, Office, Bathroom 3, Bonus Room, Primary Bathroom
Main Level Bedrooms 3
Interior
Interior Features Built-Ins, Combination Dining/Living, Combination Kitchen/Dining, Dining Area, Entry Level Bedroom, Flat, Floor Plan - Open, Kitchen - Eat-In, Kitchen - Table Space, Primary Bath(s), Soaking Tub, Stall Shower, Studio, Tub Shower, Walk-in Closet(s), Window Treatments
Hot Water Electric
Heating Forced Air
Cooling Central A/C
Flooring Laminated, Carpet
Fireplaces Number 2
Fireplaces Type Gas/Propane
Equipment Dishwasher, Dryer, Freezer, Microwave, Oven/Range - Gas, Refrigerator, Washer
Fireplace Y
Window Features Screens
Appliance Dishwasher, Dryer, Freezer, Microwave, Oven/Range - Gas, Refrigerator, Washer
Heat Source Electric, Propane - Leased
Laundry Has Laundry, Main Floor
Exterior
Exterior Feature Porch(es)
Garage Spaces 3.0
Water Access N
View Mountain, Pasture, Scenic Vista, Trees/Woods
Roof Type Shingle
Street Surface Gravel
Accessibility Ramp - Main Level, Roll-in Shower
Porch Porch(es)
Total Parking Spaces 3
Garage N
Building
Lot Description Front Yard, Level, Partly Wooded, Private, Secluded
Story 1
Foundation Crawl Space
Sewer On Site Septic
Water Public
Architectural Style Ranch/Rambler
Level or Stories 1
Additional Building Above Grade, Below Grade
Structure Type Dry Wall,Other
New Construction N
Schools
School District Grant County Schools
Others
Senior Community No
Tax ID 02349004400000000
Ownership Fee Simple
SqFt Source Assessor
Acceptable Financing Conventional, Cash
Listing Terms Conventional, Cash
Financing Conventional,Cash
Special Listing Condition Standard
Read Less

Bought with Lynn H Judy • Lost River Real Estate, LLC
GET MORE INFORMATION




