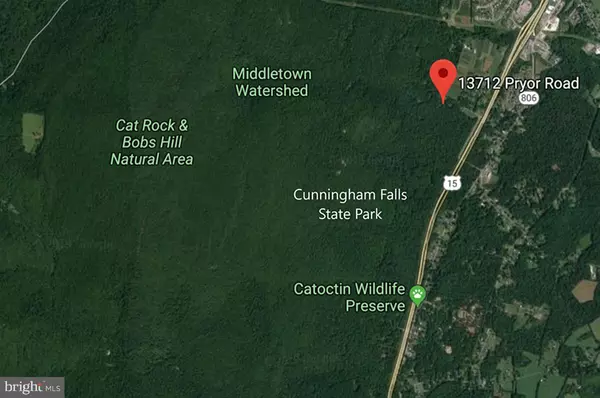For more information regarding the value of a property, please contact us for a free consultation.
13712 PRYOR RD Thurmont, MD 21788
Want to know what your home might be worth? Contact us for a FREE valuation!

Our team is ready to help you sell your home for the highest possible price ASAP
Key Details
Sold Price $599,900
Property Type Single Family Home
Sub Type Detached
Listing Status Sold
Purchase Type For Sale
Square Footage 3,290 sqft
Price per Sqft $182
Subdivision None Available
MLS Listing ID MDFR249778
Sold Date 03/12/20
Style Contemporary
Bedrooms 5
Full Baths 3
HOA Y/N N
Abv Grd Liv Area 2,590
Originating Board BRIGHT
Year Built 1987
Annual Tax Amount $3,949
Tax Year 2018
Lot Size 2.610 Acres
Acres 2.61
Property Description
Amazing contemporary retreat backing to Cunningham Falls State Park. This private oasis has a creek with waterfalls running through and multiple outdoor features perfect for entertaining. Bridges and hardscaped walkways take you to a lovely gazebo with swings and a crab shack in the woods! Enjoy an open floor plan and gorgeous cedar cathedral ceilings. The large living room has a European gas fireplace and solar tubes adding natural light. The gourmet kitchen has top of the line Miele stainless steel appliances and Quartz countertops. The large island has enough seating space for 4 barstools! A sun-filled dining room opens to a large maintenance free deck. 5 bedrooms include a main level master suite! All bathrooms have been updated with custom tile and cabinetry. A finished lower level offers a large family room with a wood burning stove, an office space, and an unfinished workshop. Updated BAT septic system and efficient geothermal HVAC. All of this while still close to commuter routes. Welcome Home!
Location
State MD
County Frederick
Zoning R3
Rooms
Basement Fully Finished, Workshop
Main Level Bedrooms 2
Interior
Interior Features Dining Area, Entry Level Bedroom, Family Room Off Kitchen, Floor Plan - Open, Kitchen - Gourmet, Primary Bath(s), Solar Tube(s), Recessed Lighting, Wood Floors, Wood Stove, Ceiling Fan(s), Central Vacuum
Hot Water Electric
Heating Heat Pump(s)
Cooling Central A/C, Zoned, Geothermal
Flooring Wood, Ceramic Tile
Fireplaces Number 2
Fireplaces Type Gas/Propane, Insert, Free Standing, Wood
Equipment Microwave, Oven - Double, Dishwasher, Cooktop, Dryer, Exhaust Fan, Refrigerator, Stainless Steel Appliances, Washer
Fireplace Y
Window Features Energy Efficient
Appliance Microwave, Oven - Double, Dishwasher, Cooktop, Dryer, Exhaust Fan, Refrigerator, Stainless Steel Appliances, Washer
Heat Source Geo-thermal
Laundry Main Floor
Exterior
Exterior Feature Deck(s), Patio(s), Screened
Garage Spaces 10.0
Utilities Available Cable TV Available
Water Access Y
View Creek/Stream, Trees/Woods
Roof Type Architectural Shingle
Accessibility Other
Porch Deck(s), Patio(s), Screened
Total Parking Spaces 10
Garage N
Building
Lot Description Partly Wooded, Stream/Creek
Story 3+
Sewer On Site Septic
Water Well
Architectural Style Contemporary
Level or Stories 3+
Additional Building Above Grade, Below Grade
Structure Type Cathedral Ceilings,High
New Construction N
Schools
Elementary Schools Thurmont
Middle Schools Thurmont
High Schools Catoctin
School District Frederick County Public Schools
Others
Senior Community No
Tax ID 1115347597
Ownership Fee Simple
SqFt Source Assessor
Special Listing Condition Standard
Read Less

Bought with Kathleen J Kershaw • Evers & Co. Real Estate, A Long & Foster Company
GET MORE INFORMATION




