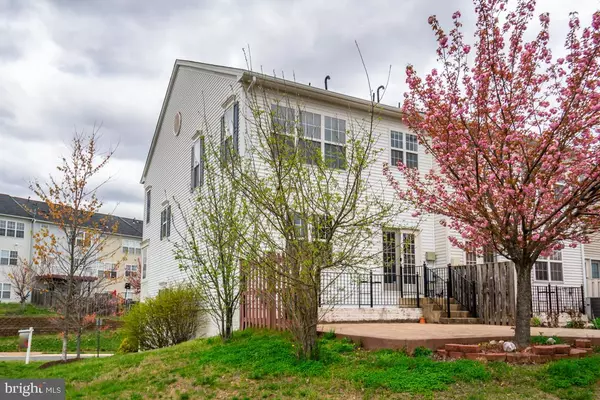For more information regarding the value of a property, please contact us for a free consultation.
16583 BRAMBLEWOOD LN Woodbridge, VA 22191
Want to know what your home might be worth? Contact us for a FREE valuation!

Our team is ready to help you sell your home for the highest possible price ASAP
Key Details
Sold Price $370,000
Property Type Townhouse
Sub Type End of Row/Townhouse
Listing Status Sold
Purchase Type For Sale
Square Footage 2,310 sqft
Price per Sqft $160
Subdivision River Oaks
MLS Listing ID VAPW491314
Sold Date 06/12/20
Style Colonial
Bedrooms 3
Full Baths 2
Half Baths 2
HOA Fees $95/mo
HOA Y/N Y
Abv Grd Liv Area 1,848
Originating Board BRIGHT
Year Built 2005
Annual Tax Amount $4,293
Tax Year 2020
Lot Size 2,966 Sqft
Acres 0.07
Property Description
Welcome home to this stunning end-unit townhome located in the amazing River Oaks community! You ll enjoy cooking in your gourmet kitchen, complete with a breakfast bar, pantry, gas cooking, and granite countertops. The dining room boasts French doors leading to the stunning stone patio and backyard, providing a great space for outdoor entertaining. Relax in the master bedroom that features 2 generous walk-in closets, a large linen closet, vaulted ceilings with ceiling fan, and en-suite. The luxury bath is complete with a beautiful walk-in shower and double sinks. Make your way to the lower level and you ll find a cozy family room complete with gas fireplace movie nights just got better! Convenient to I-95 and Route 1, this home is a wonderful location for commuters. It also features a 2 car garage, with additional parking space in the private driveway, and plenty of visitor spots. Your new dream home is close to Leesylvania State Park, Potomac Mills Mall, has endless dining options, and so much more!
Location
State VA
County Prince William
Zoning R6
Rooms
Other Rooms Living Room, Dining Room, Primary Bedroom, Bedroom 2, Bedroom 3, Kitchen, Family Room, Bathroom 2, Primary Bathroom
Basement Daylight, Full, Fully Finished, Front Entrance, Outside Entrance
Interior
Interior Features Breakfast Area, Dining Area, Combination Dining/Living, Kitchen - Gourmet, Kitchen - Table Space, Primary Bath(s), Upgraded Countertops, Walk-in Closet(s)
Hot Water Natural Gas
Heating Forced Air
Cooling Central A/C
Fireplaces Number 1
Fireplaces Type Fireplace - Glass Doors, Gas/Propane, Mantel(s)
Equipment Built-In Microwave, Dishwasher, Disposal, Dryer, Exhaust Fan, Icemaker, Oven/Range - Gas, Refrigerator, Washer
Furnishings No
Fireplace Y
Appliance Built-In Microwave, Dishwasher, Disposal, Dryer, Exhaust Fan, Icemaker, Oven/Range - Gas, Refrigerator, Washer
Heat Source Natural Gas
Laundry Has Laundry, Upper Floor
Exterior
Exterior Feature Patio(s)
Parking Features Basement Garage, Garage - Front Entry
Garage Spaces 4.0
Amenities Available Common Grounds, Exercise Room, Meeting Room, Party Room, Pool - Outdoor, Tot Lots/Playground
Water Access N
Street Surface Paved
Accessibility None
Porch Patio(s)
Road Frontage Public
Attached Garage 2
Total Parking Spaces 4
Garage Y
Building
Lot Description Backs to Trees, Corner
Story 3+
Sewer Public Sewer
Water Public
Architectural Style Colonial
Level or Stories 3+
Additional Building Above Grade, Below Grade
New Construction N
Schools
Elementary Schools River Oaks
Middle Schools Potomac
High Schools Potomac
School District Prince William County Public Schools
Others
HOA Fee Include Common Area Maintenance,Ext Bldg Maint,Insurance,Lawn Maintenance,Management,Pool(s),Snow Removal,Trash
Senior Community No
Tax ID 8289-98-5292
Ownership Fee Simple
SqFt Source Assessor
Horse Property N
Special Listing Condition Standard
Read Less

Bought with Omeed Alizada • Green Homes Realty & Property Management Company
GET MORE INFORMATION




