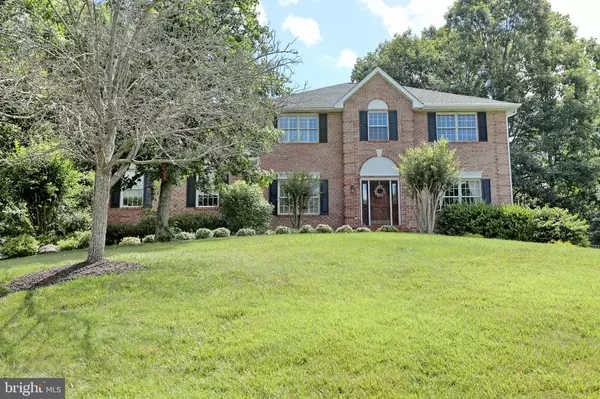For more information regarding the value of a property, please contact us for a free consultation.
1014 SUFFOLK DR La Plata, MD 20646
Want to know what your home might be worth? Contact us for a FREE valuation!

Our team is ready to help you sell your home for the highest possible price ASAP
Key Details
Sold Price $480,000
Property Type Single Family Home
Sub Type Detached
Listing Status Sold
Purchase Type For Sale
Square Footage 3,776 sqft
Price per Sqft $127
Subdivision Kings Grant
MLS Listing ID MDCH215486
Sold Date 08/17/20
Style Colonial
Bedrooms 5
Full Baths 3
Half Baths 1
HOA Fees $12/ann
HOA Y/N Y
Abv Grd Liv Area 3,176
Originating Board BRIGHT
Year Built 1991
Annual Tax Amount $6,125
Tax Year 2019
Lot Size 0.506 Acres
Acres 0.51
Property Description
FUN IN THE SUN! Casual poolside living can be yours to enjoy in the large back yard. Trees and privacy fencing provide for a quiet sanctuary to relax. A spacious landscaped deck with a custom awning provides carefree areas for grilling, dining and entertaining.This stately brick front colonial invites you to appreciate the many features that make this home special.From the entrance foyer you have easy access to an office with built-in bookcases and cabinetry and the large living room. Room entrances have custom stained-glass transoms to give the foyer an artistic appeal for visitors. The well-equipped kitchen with granite counter-tops features a separate bar and baking area. Two separate pantry closets provide ample space for food storage and all the chefs cookware. The breakfast area leads to an open-concept family room with a wood pellet stove to keep you warm on winter nights.The upper level features a spacious owners suite with a spa-like bathroom. You will also find three additional bedrooms and a full bath.The lower level has a generous in-law suite with a full bath, den, bedroom and kitchenette. This suite can be accessed through the walk-out basement entrance to the side yard or the interior stairs that are equipped with a chair lift. There is an additional family room with wainscot paneling to complete this level. HURRY, THIS ONE WONT LAST LONG.
Location
State MD
County Charles
Zoning R-21
Rooms
Other Rooms Living Room, Dining Room, Primary Bedroom, Bedroom 2, Bedroom 3, Bedroom 4, Kitchen, Family Room, In-Law/auPair/Suite, Office, Bathroom 1, Primary Bathroom, Half Bath
Basement Fully Finished
Interior
Interior Features Crown Moldings, Family Room Off Kitchen, Formal/Separate Dining Room, Kitchen - Eat-In, Kitchen - Gourmet, Kitchen - Island, Kitchen - Table Space, Soaking Tub, Stain/Lead Glass, Wainscotting, Walk-in Closet(s), Wood Floors, Primary Bath(s), Built-Ins
Hot Water Electric
Heating Heat Pump(s)
Cooling Heat Pump(s)
Flooring Hardwood
Fireplaces Number 1
Equipment Dryer - Electric, Dishwasher, Disposal, Icemaker, Oven - Double, Refrigerator, Stainless Steel Appliances, Washer
Appliance Dryer - Electric, Dishwasher, Disposal, Icemaker, Oven - Double, Refrigerator, Stainless Steel Appliances, Washer
Heat Source Electric
Laundry Lower Floor
Exterior
Exterior Feature Deck(s), Patio(s)
Parking Features Garage - Side Entry
Garage Spaces 2.0
Fence Wood
Pool Fenced, In Ground
Water Access N
View Trees/Woods
Roof Type Asphalt
Accessibility Chairlift
Porch Deck(s), Patio(s)
Attached Garage 2
Total Parking Spaces 2
Garage Y
Building
Lot Description Landscaping, Poolside
Story 3
Sewer Public Sewer
Water Public
Architectural Style Colonial
Level or Stories 3
Additional Building Above Grade, Below Grade
New Construction N
Schools
Elementary Schools Mary H Matula
Middle Schools Milton M. Somers
High Schools La Plata
School District Charles County Public Schools
Others
Senior Community No
Tax ID 0901051202
Ownership Fee Simple
SqFt Source Assessor
Special Listing Condition Standard
Read Less

Bought with Claudia V Cornejo • Fairfax Realty of Tysons
GET MORE INFORMATION




