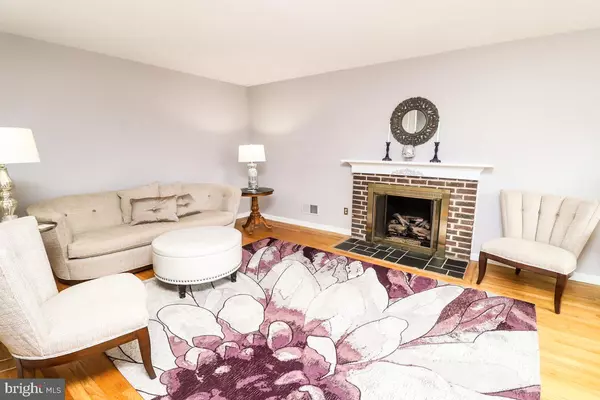For more information regarding the value of a property, please contact us for a free consultation.
17 CRENSHAW DR Wilmington, DE 19810
Want to know what your home might be worth? Contact us for a FREE valuation!

Our team is ready to help you sell your home for the highest possible price ASAP
Key Details
Sold Price $465,000
Property Type Single Family Home
Sub Type Detached
Listing Status Sold
Purchase Type For Sale
Square Footage 3,150 sqft
Price per Sqft $147
Subdivision Sunnybrae
MLS Listing ID DENC504832
Sold Date 08/31/20
Style Colonial
Bedrooms 4
Full Baths 2
Half Baths 1
HOA Y/N N
Abv Grd Liv Area 2,600
Originating Board BRIGHT
Year Built 1976
Annual Tax Amount $4,338
Tax Year 2019
Lot Size 0.820 Acres
Acres 0.82
Property Description
Visit this home virtually: http://www.vht.com/434083204/IDXS - Welcome to 17 Crenshaw Drive in the rarely available Sunnybrae community. This gorgeous 4 bed, 2.5 bath colonial has been well maintained/updated over the years and is awaiting its new owner. The property sits on a .82 acre lot on a cul-da-sac which has been freshly landscaped and offers many mature trees and stone accents. Enjoy a morning cup of coffee on the freshly painted open front porch. Upon entering the home you will be greeted with a wide foyer with newly installed carpet. On your right you will find a beautiful formal living room with original hardwood floors, tons of natural light and gas fire place. On the other side is a gorgeous formal dining room with crown molding, hardwood floors and chair rail accent. The 22x14 family room with wood burning fire place is a perfect area for entertaining guests or relaxing. The eat-in kitchen offers nice cabinetry, gas cooking, newer appliances, LVP flooring and a sit up butcher block island. The first floor also has a large office with hardwood floors and updated powder room. The second floor has 3 generously sized guest rooms with hardwood floors, fresh paint, and ample closet space. Also on the second floor is a sitting room, and hall bath updated with new tile and fixtures. The master bedroom has hardwood floors, crown molding, walk-in closet, and an attached master bathroom with updated tile, whirlpool tub, and wainscoting. The lower level has a 24x22 partially finished basement great for games, play room or movie nights. There is also plenty of storage space or a workshop in the unfinished area. The large back yard will be great for entertaining guests and many relaxing nights on the 21x12 screened in porch. The property is located in Brandywine School district close to 202, 95, restaurants, shopping and parks. Updates include: newer windows, new A/C unit, fresh paint, newer roof, and new carpet. Make your appointment today!!!
Location
State DE
County New Castle
Area Brandywine (30901)
Zoning NC-10
Rooms
Other Rooms Living Room, Dining Room, Primary Bedroom, Bedroom 2, Bedroom 3, Bedroom 4, Kitchen, Family Room, Basement, Office, Bathroom 2, Primary Bathroom, Half Bath, Screened Porch
Basement Partially Finished
Interior
Hot Water Other
Cooling Central A/C
Heat Source Oil
Exterior
Parking Features Garage - Side Entry
Garage Spaces 2.0
Water Access N
Accessibility None
Attached Garage 2
Total Parking Spaces 2
Garage Y
Building
Story 2
Sewer Public Sewer
Water Public
Architectural Style Colonial
Level or Stories 2
Additional Building Above Grade, Below Grade
New Construction N
Schools
School District Brandywine
Others
Senior Community No
Tax ID 0604300158
Ownership Fee Simple
SqFt Source Assessor
Acceptable Financing Cash, Conventional, FHA
Listing Terms Cash, Conventional, FHA
Financing Cash,Conventional,FHA
Special Listing Condition Standard
Read Less

Bought with Stephen M Dutt Jr. • RE/MAX Elite
GET MORE INFORMATION




