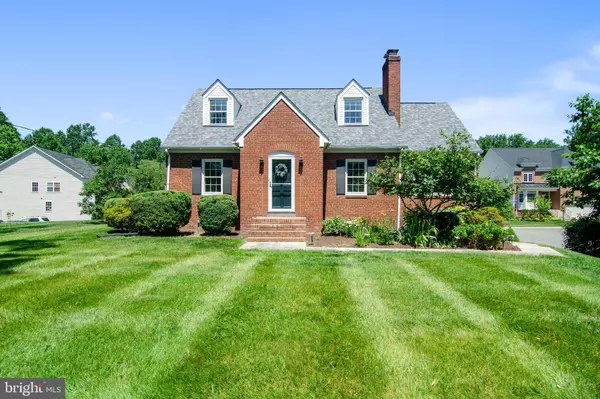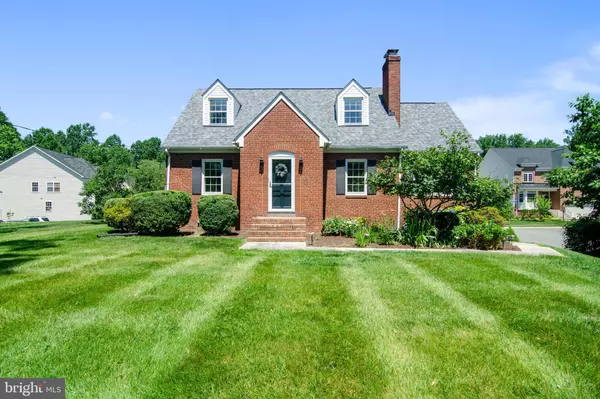For more information regarding the value of a property, please contact us for a free consultation.
6081 PINEY WOODS CT Alexandria, VA 22315
Want to know what your home might be worth? Contact us for a FREE valuation!

Our team is ready to help you sell your home for the highest possible price ASAP
Key Details
Sold Price $745,000
Property Type Single Family Home
Sub Type Detached
Listing Status Sold
Purchase Type For Sale
Square Footage 3,248 sqft
Price per Sqft $229
Subdivision Alden Hill
MLS Listing ID VAFX1138592
Sold Date 08/12/20
Style Cape Cod
Bedrooms 4
Full Baths 3
Half Baths 1
HOA Y/N N
Abv Grd Liv Area 3,248
Originating Board BRIGHT
Year Built 1947
Annual Tax Amount $7,993
Tax Year 2020
Lot Size 0.261 Acres
Acres 0.26
Property Description
A classic, thoughtfully updated cape cod style home in Alexandria you are sure to fall in love with! This immaculate home is an all-brick construction and has 4 beds and 3 baths over 4,000 well-finished sq ft. The main floor features large rooms and some lovely touches like the hickory and oak hardwood flooring that runs throughout. Upon entering, you are greeted by a lovely formal living room with a brick mantel fireplace. Through an arched opening, the living room opens up to the central dining room, which has some beautiful crown molding and chair rail. From the dining room, there is access to both the kitchen and the rear family room. The kitchen, for its part, is stunning: wonderful oak cabinets and recessed light fixtures accompany plenty of countertop space and stainless steel appliances; also in the kitchen: a perfect space for an intimate breakfast nook, next to large, side-facing, bay windows. The main floor also features a unique pine-paneled office space, a picturesque workspace! Finally, there is a full bedroom suite on the first floor, a rare and great bonus to this style. Upstairs features three more bedrooms. The master bedroom is phenomenal and fitting with the rest of the home: cathedral ceilings alongside an extra long 14'x28' room. The master bath features a whirlpool tub and separate shower, as well as the master walk-in closet. The two remaining bedrooms upstairs are all immaculate and endearing, with angled ceilings and lovely natural light everywhere. The basement here is semi-finished, providing ample storage space. So many other wonderful draws and inclusions: a two-zone central air system, high-efficiency natural gas heating, Ring security system, and three-car garage! A large side deck, with a lovely surrounding yard, completes the home. Living at 6081 Piney Woods Ct means you will live in comfort and peace within the quiet Alden Hill Community, and important amenities like Wegman's and the Springfield Town Center will be just around the corner. Commuting to D.C. will also be a breeze with a thirty-minute trip time by car, and a number of public transportation opportunities just out the front door. Book an appointment today to see this wonderful construction and your future home today!
Location
State VA
County Fairfax
Zoning 303
Rooms
Other Rooms Living Room, Dining Room, Primary Bedroom, Bedroom 2, Bedroom 3, Kitchen, Family Room, Basement, Bedroom 1, Laundry, Office, Bathroom 1, Bathroom 2, Primary Bathroom, Half Bath
Basement Unfinished
Main Level Bedrooms 1
Interior
Interior Features Kitchen - Table Space, Attic/House Fan, Ceiling Fan(s), Chair Railings, Crown Moldings, Recessed Lighting, Stall Shower, Walk-in Closet(s), WhirlPool/HotTub
Hot Water Electric
Heating Radiator, Hot Water
Cooling Central A/C, Ceiling Fan(s)
Fireplaces Number 1
Fireplaces Type Mantel(s), Brick
Fireplace Y
Heat Source Natural Gas
Laundry Basement, Hookup
Exterior
Exterior Feature Deck(s)
Parking Features Additional Storage Area, Garage - Side Entry, Garage Door Opener, Garage - Front Entry
Garage Spaces 7.0
Water Access N
Accessibility None
Porch Deck(s)
Attached Garage 3
Total Parking Spaces 7
Garage Y
Building
Lot Description Cul-de-sac, Front Yard, Landscaping, No Thru Street
Story 3
Sewer Public Sewer
Water Public
Architectural Style Cape Cod
Level or Stories 3
Additional Building Above Grade, Below Grade
New Construction N
Schools
School District Fairfax County Public Schools
Others
Senior Community No
Tax ID 1001 12 0022
Ownership Fee Simple
SqFt Source Assessor
Security Features Security System
Special Listing Condition Standard
Read Less

Bought with Beth Cichowski • Sentry Residential, LLC.
GET MORE INFORMATION




