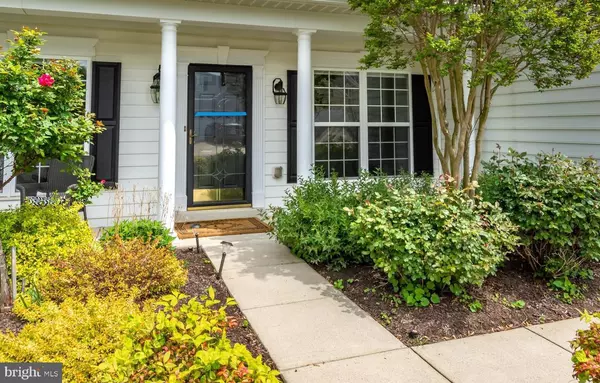For more information regarding the value of a property, please contact us for a free consultation.
214 CONCERTO AVE Centreville, MD 21617
Want to know what your home might be worth? Contact us for a FREE valuation!

Our team is ready to help you sell your home for the highest possible price ASAP
Key Details
Sold Price $435,000
Property Type Single Family Home
Sub Type Detached
Listing Status Sold
Purchase Type For Sale
Square Footage 3,513 sqft
Price per Sqft $123
Subdivision Symphony Village At Centreville
MLS Listing ID MDQA139810
Sold Date 07/10/20
Style Contemporary
Bedrooms 3
Full Baths 3
Half Baths 1
HOA Fees $240/mo
HOA Y/N Y
Abv Grd Liv Area 3,513
Originating Board BRIGHT
Year Built 2005
Annual Tax Amount $5,599
Tax Year 2020
Lot Size 7,210 Sqft
Acres 0.17
Lot Dimensions 0.00 x 0.00
Property Description
This is the home you have been looking for. Spacious and open. New hardwood floors and new carpet. (Cardboard and plastic down for preservation of floors/carpet). Freshly painted everywhere. Lovely kitchen will please all the cooks. New gas stove with split ovens plus separate wall oven. Lots of countertop space, cabinets, pantry, gorgeous granite and back splash. Large open family room with gas fireplace offers areas for separate entertainment and is connected to kitchen. Lovely patio off living room. Main level master suite with dual walk in closets and new his and her vanities with marble tops. Master with private staircase to 2nd level custom built office and storage room with all new shelving. 2 car garage and sky basement. Fabulous 55+ community has many amenities and great club house. 2 pools, 1 inside and 1 outside. Come live the dream today. Move in ready.
Location
State MD
County Queen Annes
Zoning AG
Rooms
Main Level Bedrooms 2
Interior
Interior Features Carpet, Ceiling Fan(s), Entry Level Bedroom, Family Room Off Kitchen, Floor Plan - Open, Formal/Separate Dining Room, Kitchen - Gourmet, Primary Bath(s), Pantry, Recessed Lighting, Upgraded Countertops, Walk-in Closet(s), Wood Floors
Heating Heat Pump(s), Forced Air
Cooling Heat Pump(s), Central A/C
Fireplaces Number 1
Fireplaces Type Gas/Propane
Equipment Dishwasher, Dryer, Exhaust Fan, Freezer, Microwave, Oven - Wall, Cooktop, Refrigerator, Washer, Water Heater
Fireplace Y
Appliance Dishwasher, Dryer, Exhaust Fan, Freezer, Microwave, Oven - Wall, Cooktop, Refrigerator, Washer, Water Heater
Heat Source Electric, Propane - Leased
Exterior
Parking Features Additional Storage Area
Garage Spaces 2.0
Amenities Available Billiard Room, Club House, Meeting Room, Exercise Room, Party Room, Pool - Indoor, Pool - Outdoor, Retirement Community, Swimming Pool
Water Access N
Accessibility Other
Attached Garage 2
Total Parking Spaces 2
Garage Y
Building
Story 2
Sewer Public Sewer
Water Public
Architectural Style Contemporary
Level or Stories 2
Additional Building Above Grade, Below Grade
New Construction N
Schools
School District Queen Anne'S County Public Schools
Others
HOA Fee Include Common Area Maintenance,Lawn Maintenance,Management,Pool(s),Recreation Facility,Reserve Funds
Senior Community Yes
Age Restriction 55
Tax ID 03-040828
Ownership Fee Simple
SqFt Source Assessor
Special Listing Condition Standard
Read Less

Bought with Mary A Ciesielski • Long & Foster Real Estate, Inc.
GET MORE INFORMATION




