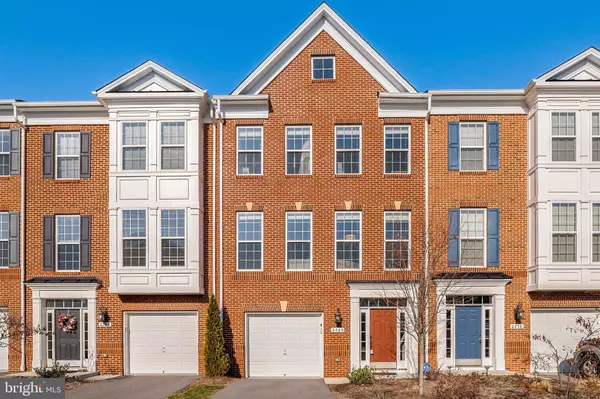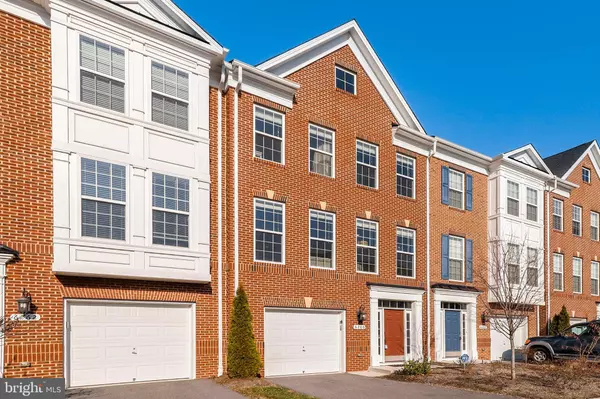For more information regarding the value of a property, please contact us for a free consultation.
6260 CASDIN DR Alexandria, VA 22310
Want to know what your home might be worth? Contact us for a FREE valuation!

Our team is ready to help you sell your home for the highest possible price ASAP
Key Details
Sold Price $620,000
Property Type Townhouse
Sub Type Interior Row/Townhouse
Listing Status Sold
Purchase Type For Sale
Square Footage 2,640 sqft
Price per Sqft $234
Subdivision Potters Glen
MLS Listing ID VAFX1104064
Sold Date 01/31/20
Style Colonial
Bedrooms 4
Full Baths 2
Half Baths 2
HOA Fees $117/mo
HOA Y/N Y
Abv Grd Liv Area 2,200
Originating Board BRIGHT
Year Built 2014
Annual Tax Amount $6,495
Tax Year 2019
Lot Size 1,760 Sqft
Acres 0.04
Property Description
Stunning and stylish three-level town home with 1 car garage and driveway parking. Three finished levels offer loads of living space in a desirable, commuter-friendly location.A wide, turned staircase leads from the foyer to the main level which features soaring ceilings and huge windows that flood the home with natural light. An open gourmet kitchen features a gas cook top, double oven and an abundance of counter and cabinet space. A deck off the dining area provides additional entertaining options.The bedroom level features a master suite, two charming additional bedrooms, and a convenient laundry area. There are hardwood floors , recessed lights and many custom built-ins throughout the home. The lower level has a private bedroom suite, ( currently serves as a family room ) a huge storage closet and access to the amazing fenced yard with landscaped patio. Ample visitor parking for your guests!Exceptional location close to major routes: 95, 495, 395, 644 - and Metro. Several dining and shopping choices nearby with Kingstowne Center and Springfield Town Center only minutes away
Location
State VA
County Fairfax
Zoning 212
Interior
Heating Central
Cooling Central A/C
Heat Source Natural Gas
Exterior
Parking Features Covered Parking
Garage Spaces 2.0
Water Access N
Accessibility None
Attached Garage 1
Total Parking Spaces 2
Garage Y
Building
Story 3+
Sewer Public Sewer
Water Public
Architectural Style Colonial
Level or Stories 3+
Additional Building Above Grade, Below Grade
New Construction N
Schools
Elementary Schools Franconia
Middle Schools Twain
High Schools Edison
School District Fairfax County Public Schools
Others
HOA Fee Include Trash,Snow Removal,Lawn Maintenance
Senior Community No
Tax ID 0911 19030012
Ownership Fee Simple
SqFt Source Estimated
Special Listing Condition Standard
Read Less

Bought with Maia Morrison Jackson • Heatherman Homes, LLC.
GET MORE INFORMATION




