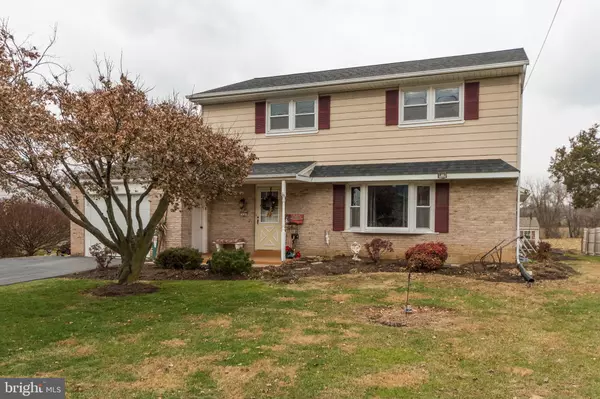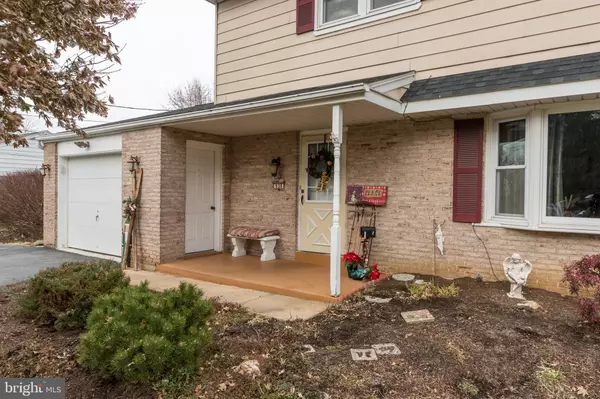For more information regarding the value of a property, please contact us for a free consultation.
930 W FAIRWAY DR Lancaster, PA 17603
Want to know what your home might be worth? Contact us for a FREE valuation!

Our team is ready to help you sell your home for the highest possible price ASAP
Key Details
Sold Price $240,000
Property Type Single Family Home
Sub Type Detached
Listing Status Sold
Purchase Type For Sale
Square Footage 2,683 sqft
Price per Sqft $89
Subdivision Spring Manor
MLS Listing ID PALA156384
Sold Date 02/20/20
Style Colonial
Bedrooms 5
Full Baths 3
HOA Y/N N
Abv Grd Liv Area 2,133
Originating Board BRIGHT
Year Built 1968
Annual Tax Amount $3,924
Tax Year 2020
Lot Size 9,148 Sqft
Acres 0.21
Property Description
Awesome 5 bedroom home with 3 full baths perfect for in-law quarters. There are 2 owner suites, one on first floor and one on second. If first floor bedroom isn't needed, it makes a perfect first floor family room. Large kitchen with portable island, which is staying. New carpet in hallway, stairs and first floor bedroom. Most of the home has been freshly painted. Large deck overlooks farmland with a pond. Finished basement with plenty of storage room. Oversized one-car garage with laundry room. All appliances, swingset/playhouse, pond, shed, kitchen island and dehumidifier are included.
Location
State PA
County Lancaster
Area Manor Twp (10541)
Zoning RESIDENTIAL
Rooms
Other Rooms Living Room, Dining Room, Bedroom 2, Bedroom 3, Bedroom 4, Bedroom 5, Kitchen, Bedroom 1, Laundry, Full Bath
Basement Partial, Drain, Fully Finished, Windows
Main Level Bedrooms 1
Interior
Interior Features Attic, Cedar Closet(s), Ceiling Fan(s), Chair Railings, Dining Area, Entry Level Bedroom, Formal/Separate Dining Room, Kitchen - Eat-In, Stall Shower, Tub Shower, Wood Floors
Hot Water Electric
Heating Baseboard - Electric
Cooling Window Unit(s)
Flooring Carpet, Hardwood, Vinyl
Equipment Built-In Range, Dishwasher, Dryer - Electric, Microwave, Oven - Self Cleaning, Oven/Range - Electric, Range Hood, Refrigerator, Washer - Front Loading, Water Heater
Fireplace N
Window Features Insulated
Appliance Built-In Range, Dishwasher, Dryer - Electric, Microwave, Oven - Self Cleaning, Oven/Range - Electric, Range Hood, Refrigerator, Washer - Front Loading, Water Heater
Heat Source Electric
Laundry Main Floor
Exterior
Exterior Feature Deck(s), Porch(es)
Parking Features Garage - Front Entry
Garage Spaces 1.0
Utilities Available Cable TV Available, Electric Available, Phone Available
Water Access N
Roof Type Composite
Accessibility None
Porch Deck(s), Porch(es)
Attached Garage 1
Total Parking Spaces 1
Garage Y
Building
Lot Description Level
Story 2
Foundation Crawl Space
Sewer Public Sewer
Water Public
Architectural Style Colonial
Level or Stories 2
Additional Building Above Grade, Below Grade
New Construction N
Schools
School District Penn Manor
Others
Senior Community No
Tax ID 410-64264-0-0000
Ownership Fee Simple
SqFt Source Estimated
Security Features Smoke Detector
Acceptable Financing Cash, Conventional, FHA, VA
Listing Terms Cash, Conventional, FHA, VA
Financing Cash,Conventional,FHA,VA
Special Listing Condition Standard
Read Less

Bought with Nancy Downs • Iron Valley Real Estate of Lancaster
GET MORE INFORMATION




