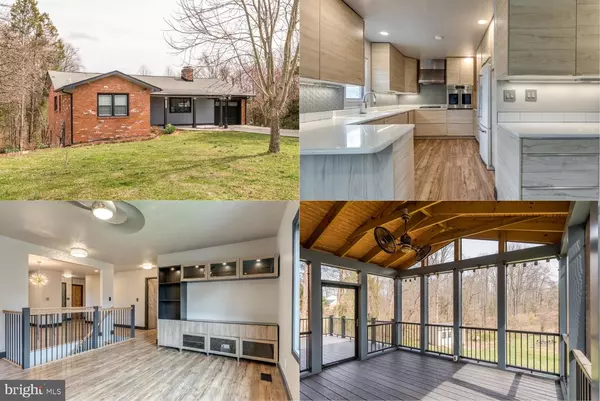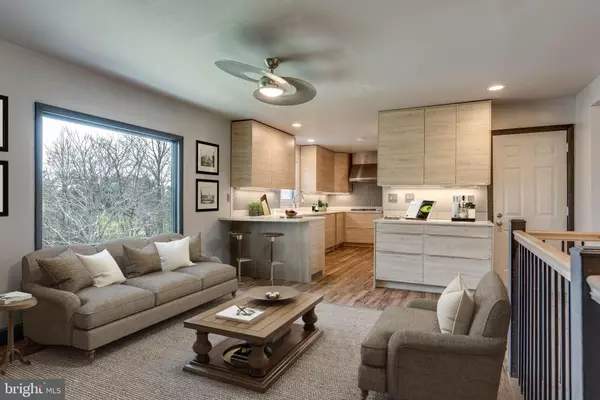For more information regarding the value of a property, please contact us for a free consultation.
9707 SIGNAL CT Manassas, VA 20111
Want to know what your home might be worth? Contact us for a FREE valuation!

Our team is ready to help you sell your home for the highest possible price ASAP
Key Details
Sold Price $465,000
Property Type Single Family Home
Sub Type Detached
Listing Status Sold
Purchase Type For Sale
Square Footage 2,809 sqft
Price per Sqft $165
Subdivision Signal Terrace
MLS Listing ID VAPW488668
Sold Date 05/29/20
Style Ranch/Rambler
Bedrooms 3
Full Baths 3
HOA Y/N N
Abv Grd Liv Area 1,536
Originating Board BRIGHT
Year Built 1965
Annual Tax Amount $4,164
Tax Year 2020
Lot Size 1.341 Acres
Acres 1.34
Property Description
Move-in ready home located in Manassas with NO HOA, this 2 level brick Rambler is waiting and ready for YOU. The main level has been opened up to modernize this beautiful home, with an open living room with an electric fireplace insert and dining room that connects to a completely updated kitchen with Silestone countertops and tons of cabinet space with newer appliances. You have a Master suite on the main level with a completely remodeled spa like master bath with heated floors, Marble countertops and a second Large bedroom on the main level with new flooring throughout. The lower level offers a bedroom with an updated full bath and large rec room with fireplace that walks out to the back patio. There are 2 bonus rooms that can be used as additional NTC bedrooms and/or office.The maintenance free deck is wrapped around the house and has a screened in porch that is great for entertaining and cookouts in your private backyard that is fully fenced and property sits on over 1.3 acres. Enjoy the benefits of quiet country living and only minutes to shopping, restaurants, VRE station and much, much more!!
Location
State VA
County Prince William
Zoning A1
Rooms
Other Rooms Living Room, Dining Room, Primary Bedroom, Bedroom 2, Bedroom 3, Kitchen, Laundry, Recreation Room, Bonus Room, Primary Bathroom, Full Bath
Basement Full
Main Level Bedrooms 2
Interior
Interior Features Wood Floors, Primary Bath(s), Built-Ins, Ceiling Fan(s), Window Treatments
Hot Water Electric
Heating Heat Pump(s)
Cooling Central A/C, Ceiling Fan(s)
Fireplaces Number 2
Equipment Microwave, Dryer, Washer, Cooktop, Dishwasher, Disposal, Refrigerator, Icemaker, Oven - Wall
Fireplace Y
Appliance Microwave, Dryer, Washer, Cooktop, Dishwasher, Disposal, Refrigerator, Icemaker, Oven - Wall
Heat Source Electric
Exterior
Parking Features Garage Door Opener
Garage Spaces 1.0
Water Access N
Accessibility None
Attached Garage 1
Total Parking Spaces 1
Garage Y
Building
Story 2
Sewer Septic Exists
Water Private, Well
Architectural Style Ranch/Rambler
Level or Stories 2
Additional Building Above Grade, Below Grade
New Construction N
Schools
Elementary Schools Signal Hill
Middle Schools Parkside
High Schools Osbourn Park
School District Prince William County Public Schools
Others
Senior Community No
Tax ID 7895-75-3038
Ownership Fee Simple
SqFt Source Estimated
Special Listing Condition Standard
Read Less

Bought with Cathy I Marco • Frank Hardy Sotheby's International Realty
GET MORE INFORMATION




