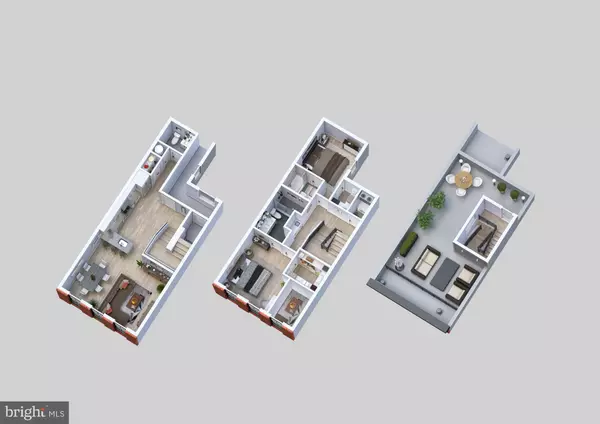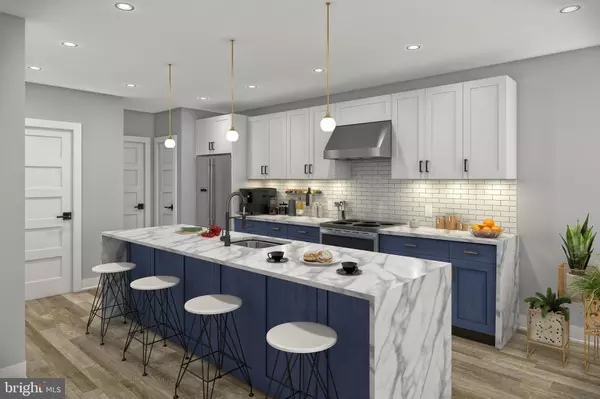For more information regarding the value of a property, please contact us for a free consultation.
728 S 10TH ST #4 Philadelphia, PA 19147
Want to know what your home might be worth? Contact us for a FREE valuation!

Our team is ready to help you sell your home for the highest possible price ASAP
Key Details
Sold Price $576,000
Property Type Condo
Sub Type Condo/Co-op
Listing Status Sold
Purchase Type For Sale
Square Footage 1,423 sqft
Price per Sqft $404
Subdivision Bella Vista
MLS Listing ID PAPH867542
Sold Date 07/24/20
Style Unit/Flat
Bedrooms 2
Full Baths 2
Half Baths 1
Condo Fees $150/mo
HOA Y/N N
Abv Grd Liv Area 1,423
Originating Board BRIGHT
Year Built 2020
Annual Tax Amount $500
Tax Year 2020
Lot Dimensions 20.00 x 109.00
Property Description
Wait no longer - the condo of your dreams is here! This 2 bedroom 2.5 bath, 1525 sq ft condo with roof deck in a brand new construction 5 unit boutique condominium building in the ULTRA-PRIME BELLA VISTA location. This impressive building has been meticulously planned and executed with finishes that will rival any condominium in Philadelphia. This building features include luxury finishes, stainless steel appliances, wide plank hardwood floors throughout, natural stone counters, recessed lighting, high ceilings, washer/dryer in unit, sprinklers and so much more. Estimated completion date Early 2nd Quarter 2020. 10 year tax abatement applied for and approved. Still time to customize some interior finishes! Condo fees TBD estimated to be $150 or less per month. Taxes TBD estimated to be $500 or less per year. You'll love your new address -- straddling Washington Square West and Bella Vista. Visit Hawthorne's Cafe for a bite and beers, Sam's Morning Glory for brunch, Mama's Wellness Joint for some self love and Dirty Frank's for happy hour. Plus Whole Foods and the Italian Market are blocks away.! Live your best life within walking distance to Center City and all it has to offer. There are plenty of convenient transit options, too! There is lots to love about this home and a rare find for the area!!Pictures are renderings of a similar property. Real Estate agent has ownership in this project
Location
State PA
County Philadelphia
Area 19147 (19147)
Zoning RM1
Interior
Interior Features Breakfast Area, Kitchen - Eat-In, Kitchen - Island, Primary Bath(s), Sprinkler System, Stall Shower, Tub Shower, Walk-in Closet(s), Wood Floors
Hot Water Natural Gas
Heating Forced Air
Cooling Central A/C
Flooring Hardwood, Tile/Brick
Equipment Dishwasher, Refrigerator, Oven/Range - Gas, Microwave, Washer, Dryer
Fireplace N
Appliance Dishwasher, Refrigerator, Oven/Range - Gas, Microwave, Washer, Dryer
Heat Source Natural Gas
Laundry Has Laundry, Main Floor
Exterior
Utilities Available Cable TV
Amenities Available None
Water Access N
Roof Type Fiberglass
Accessibility 2+ Access Exits
Garage N
Building
Story 3
Unit Features Garden 1 - 4 Floors
Sewer Public Sewer
Water Public
Architectural Style Unit/Flat
Level or Stories 3
Additional Building Above Grade
New Construction Y
Schools
School District The School District Of Philadelphia
Others
HOA Fee Include Common Area Maintenance
Senior Community No
Tax ID 023256700
Ownership Condominium
Security Features Surveillance Sys,Sprinkler System - Indoor,Smoke Detector,Exterior Cameras,Carbon Monoxide Detector(s)
Special Listing Condition Standard
Read Less

Bought with Lisa Denberry • BHHS Fox & Roach-Chestnut Hill
GET MORE INFORMATION




