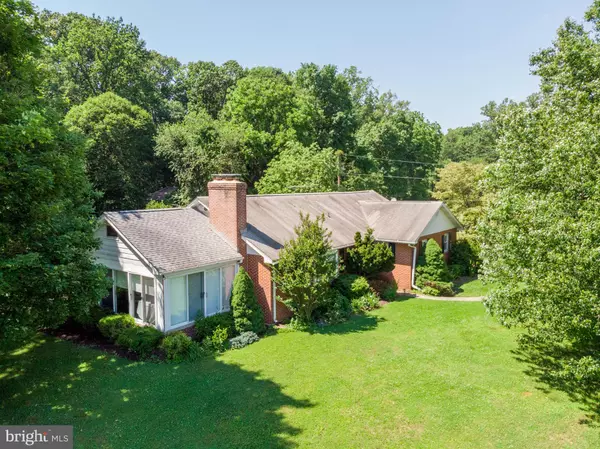For more information regarding the value of a property, please contact us for a free consultation.
835 DOE RUN RD Newark, DE 19711
Want to know what your home might be worth? Contact us for a FREE valuation!

Our team is ready to help you sell your home for the highest possible price ASAP
Key Details
Sold Price $1,300,000
Property Type Single Family Home
Sub Type Detached
Listing Status Sold
Purchase Type For Sale
Square Footage 2,200 sqft
Price per Sqft $590
Subdivision Corner Ketch
MLS Listing ID DENC502802
Sold Date 09/18/20
Style Ranch/Rambler
Bedrooms 3
Full Baths 2
HOA Y/N N
Abv Grd Liv Area 2,200
Originating Board BRIGHT
Year Built 1962
Annual Tax Amount $3,164
Tax Year 2020
Lot Size 22.830 Acres
Acres 22.83
Lot Dimensions 0.00 x 0.00
Property Description
Rarely available, 22.83 acres plus custom built ranch home in Corner Ketch, Newark, DE 19711. This beautiful parcel of rolling pasture and wooded area offers many uses, including mini-farm, ideally suited for horses or if you are just looking for acres of privacy in a convenient location. The brick ranch home is custom built and offers hardwood floors throughout, wood burning brick wall to wall fireplace, sunroom/Florida Room, huge formal Living and Dining rooms, large updated kitchen, huge master suite with triple closets, two additional large bedrooms, full basement with receation room, full walk up attic, two bay garge under large enough to fit four cars. There is also a huge farm storage garage and open walk in stables. Subdivision into smaller parcels is possible but property will not be sold subject to subdivision. Shown by appointment only. Please do not access the property without an appointment. Dogs on premises.
Location
State DE
County New Castle
Area Newark/Glasgow (30905)
Zoning S
Rooms
Other Rooms Living Room, Dining Room, Primary Bedroom, Bedroom 2, Bedroom 3, Kitchen, Sun/Florida Room, Recreation Room
Basement Full, Garage Access, Outside Entrance, Partial
Main Level Bedrooms 3
Interior
Interior Features Attic, Floor Plan - Traditional, Kitchen - Eat-In, Primary Bath(s), Stall Shower, Wood Floors
Hot Water Electric
Heating Baseboard - Hot Water
Cooling Central A/C
Flooring Hardwood
Fireplaces Number 1
Fireplaces Type Brick, Wood
Equipment Built-In Microwave, Cooktop, Dishwasher, Dryer, Oven - Self Cleaning, Refrigerator, Washer
Fireplace Y
Appliance Built-In Microwave, Cooktop, Dishwasher, Dryer, Oven - Self Cleaning, Refrigerator, Washer
Heat Source Oil
Laundry Main Floor
Exterior
Parking Features Garage - Side Entry, Basement Garage
Garage Spaces 4.0
Water Access N
View Panoramic, Trees/Woods
Roof Type Shingle
Accessibility None
Attached Garage 4
Total Parking Spaces 4
Garage Y
Building
Lot Description Backs to Trees, Cleared, Crops Reserved, Not In Development, Open, Partly Wooded, Stream/Creek
Story 1
Sewer On Site Septic
Water Well
Architectural Style Ranch/Rambler
Level or Stories 1
Additional Building Above Grade
Structure Type Dry Wall
New Construction N
Schools
Elementary Schools Maclary
Middle Schools Shue-Medill
High Schools Newark
School District Christina
Others
Senior Community No
Tax ID 08-023.00-001
Ownership Fee Simple
SqFt Source Assessor
Security Features Security System
Horse Property Y
Horse Feature Horses Allowed, Stable(s)
Special Listing Condition Standard
Read Less

Bought with Craig A Schwartz • Patterson-Schwartz-Hockessin
GET MORE INFORMATION




