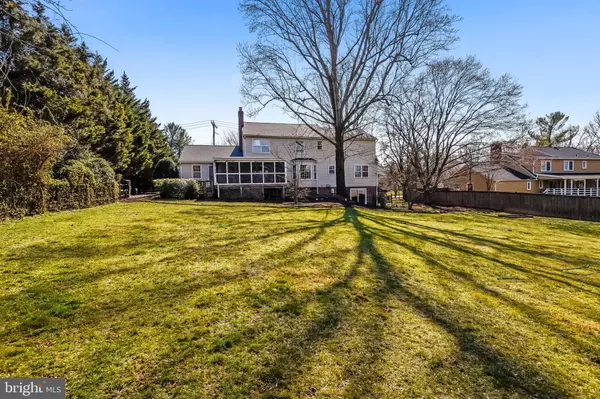For more information regarding the value of a property, please contact us for a free consultation.
11204 VALE RD Oakton, VA 22124
Want to know what your home might be worth? Contact us for a FREE valuation!

Our team is ready to help you sell your home for the highest possible price ASAP
Key Details
Sold Price $880,000
Property Type Single Family Home
Sub Type Detached
Listing Status Sold
Purchase Type For Sale
Square Footage 4,250 sqft
Price per Sqft $207
Subdivision Clarkes Landing
MLS Listing ID VAFX1115488
Sold Date 06/10/20
Style Colonial
Bedrooms 4
Full Baths 3
Half Baths 1
HOA Y/N N
Abv Grd Liv Area 3,000
Originating Board BRIGHT
Year Built 1977
Annual Tax Amount $8,539
Tax Year 2020
Lot Size 0.493 Acres
Acres 0.49
Property Description
Welcome to your Forever Home! Classic Colonial on half an acre with the perfect fenced playable backyard, in the heart of Oakton. 4 spacious bedrooms and 3.5 baths and over 4200 square feet of comfortable space. Enter the front door into the center hall foyer, flanked by a formal living room and the main level office. The office overlooks the front garden and is ideally situated away from the bustle of family living, for working at home. Gleaming hardwood through most of the main level. The Stylish kitchen with Stainless appliances and grey Shaker-style cabinetry, renovated in 2014, is wide open to the Family Room, which offers Built-in Bookshelves and a warm wood-burning fireplace. Dine in style in the formal dining room or enjoy casual dinners in the breakfast nook with a sunny bay window. Off the two car garage enter the main level through a spacious laundry/mud room. Upstairs, an amazing Master Bedroom, floored in hardwood, with a generously-proportioned sitting room and renovated (2019) Master Bath, with up-to-the-minute style. A large hall bath serves three auxiliary bedrooms. The Walkout Lower Level beckons you downstairs to game day, with its Rec Room with brick hearth wood-burning fireplace and its large Game Room as well as Full Bath. Walk outside onto the patio, to the prettiest yard in Oakton, nicely landscaped, fully fenced, and ready for play! Enjoy morning coffee and an evening aperitif sitting on the screened porch off the kitchen and family room. Just 5 minutes from the historic town of Oakton and ten minutes to Reston Town Center and 20 minutes to Tysons. Madison HS Pyramid. This is the life you've aspired to!
Location
State VA
County Fairfax
Zoning 110
Rooms
Other Rooms Living Room, Dining Room, Primary Bedroom, Sitting Room, Bedroom 2, Bedroom 3, Bedroom 4, Kitchen, Game Room, Family Room, Foyer, Study, Laundry, Recreation Room, Bathroom 2, Bathroom 3, Primary Bathroom
Basement Daylight, Partial, Full, Fully Finished, Heated, Improved, Walkout Level
Interior
Interior Features Attic, Breakfast Area, Carpet, Chair Railings, Crown Moldings, Family Room Off Kitchen, Floor Plan - Open
Hot Water Natural Gas
Heating Forced Air
Cooling Central A/C, Programmable Thermostat
Flooring Hardwood, Carpet, Ceramic Tile
Fireplaces Number 2
Fireplaces Type Mantel(s), Wood
Equipment Built-In Microwave, Dishwasher, Disposal, Dryer, Exhaust Fan, Oven/Range - Gas, Range Hood, Refrigerator, Stainless Steel Appliances, Washer, Water Heater
Fireplace Y
Window Features Bay/Bow
Appliance Built-In Microwave, Dishwasher, Disposal, Dryer, Exhaust Fan, Oven/Range - Gas, Range Hood, Refrigerator, Stainless Steel Appliances, Washer, Water Heater
Heat Source Natural Gas
Laundry Main Floor
Exterior
Exterior Feature Patio(s), Porch(es), Deck(s)
Parking Features Garage - Front Entry, Garage Door Opener, Inside Access
Garage Spaces 2.0
Water Access N
View Garden/Lawn, Trees/Woods, Street
Accessibility None
Porch Patio(s), Porch(es), Deck(s)
Attached Garage 2
Total Parking Spaces 2
Garage Y
Building
Lot Description Corner, Front Yard, Landscaping, Rear Yard, SideYard(s)
Story 3+
Sewer Septic = # of BR
Water Public
Architectural Style Colonial
Level or Stories 3+
Additional Building Above Grade, Below Grade
Structure Type Brick,Vinyl
New Construction N
Schools
Elementary Schools Flint Hill
Middle Schools Thoreau
High Schools Madison
School District Fairfax County Public Schools
Others
Senior Community No
Tax ID 0364 13 0066
Ownership Fee Simple
SqFt Source Assessor
Special Listing Condition Standard
Read Less

Bought with Jacob Smith Hamilton • KW Metro Center
GET MORE INFORMATION




