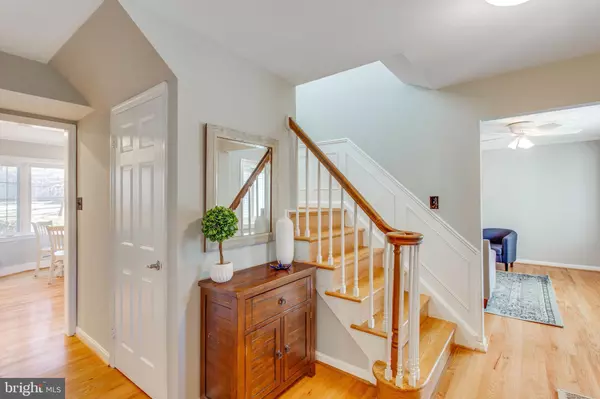For more information regarding the value of a property, please contact us for a free consultation.
9852 MARCLIFF CT Vienna, VA 22181
Want to know what your home might be worth? Contact us for a FREE valuation!

Our team is ready to help you sell your home for the highest possible price ASAP
Key Details
Sold Price $839,175
Property Type Single Family Home
Sub Type Detached
Listing Status Sold
Purchase Type For Sale
Square Footage 2,228 sqft
Price per Sqft $376
Subdivision Lawyers North
MLS Listing ID VAFX1115500
Sold Date 05/20/20
Style Colonial
Bedrooms 4
Full Baths 2
Half Baths 1
HOA Fees $10/ann
HOA Y/N Y
Abv Grd Liv Area 2,228
Originating Board BRIGHT
Year Built 1970
Annual Tax Amount $9,533
Tax Year 2020
Lot Size 0.507 Acres
Acres 0.51
Property Description
Classic center hall colonial in sought after Lawyers North. The best of both worlds--neighborhood life with lots of privacy sited on 1/2 acre lot. The main level offers an elegant dining room, filled with natural light, leading to screened patio and expansive backyard The eat in kitchen includes corian, recessed lighting, an island and a bay window overlooking private backyard. Large living room with plantation shutters and family room with gas fireplace. Four bedrooms and two baths on upper level. Owners bath is recently renovated and expanded. Hardwood floors throughout first and second levels. Lower level has a large rec room with new floors and lighting and a recently added den/exercise room/guest area as well as a large storage area with built-in shelves. Only minutes to Vienna Metro, Tysons, W&OD trail, Reston Town Center and more.
Location
State VA
County Fairfax
Zoning 121
Rooms
Other Rooms Living Room, Dining Room, Kitchen, Family Room, Exercise Room, Recreation Room, Storage Room
Basement Full, Daylight, Partial, Fully Finished, Outside Entrance, Rear Entrance, Sump Pump, Walkout Stairs, Windows
Interior
Interior Features Attic, Floor Plan - Traditional, Formal/Separate Dining Room, Kitchen - Eat-In, Kitchen - Island, Kitchen - Table Space, Primary Bath(s), Recessed Lighting, Stall Shower, Tub Shower, Upgraded Countertops, Walk-in Closet(s), Wood Floors
Hot Water Natural Gas
Heating Forced Air
Cooling Central A/C, Heat Pump(s)
Flooring Hardwood, Ceramic Tile
Fireplaces Number 1
Fireplaces Type Corner, Fireplace - Glass Doors, Gas/Propane
Equipment Dishwasher, Disposal, Dryer, Dryer - Front Loading, Exhaust Fan, Icemaker, Microwave, Refrigerator, Stove, Washer, Water Heater
Fireplace Y
Window Features Bay/Bow,Double Pane,Double Hung,Screens
Appliance Dishwasher, Disposal, Dryer, Dryer - Front Loading, Exhaust Fan, Icemaker, Microwave, Refrigerator, Stove, Washer, Water Heater
Heat Source Natural Gas
Laundry Main Floor
Exterior
Exterior Feature Porch(es), Screened
Garage Spaces 1.0
Utilities Available Cable TV, Cable TV Available, Natural Gas Available, Phone, Water Available, Fiber Optics Available
Amenities Available Common Grounds
Water Access N
Accessibility 2+ Access Exits
Porch Porch(es), Screened
Total Parking Spaces 1
Garage N
Building
Story 3+
Sewer Public Sewer
Water Public
Architectural Style Colonial
Level or Stories 3+
Additional Building Above Grade
New Construction N
Schools
Elementary Schools Louise Archer
Middle Schools Thoreau
High Schools Madison
School District Fairfax County Public Schools
Others
Pets Allowed Y
Senior Community No
Tax ID 0381 20 0062
Ownership Fee Simple
SqFt Source Assessor
Acceptable Financing Cash, Conventional, FHA, VA
Horse Property N
Listing Terms Cash, Conventional, FHA, VA
Financing Cash,Conventional,FHA,VA
Special Listing Condition Standard
Pets Allowed No Pet Restrictions
Read Less

Bought with Julie A Hummel • Goldsmith & Banks Realty, Inc.
GET MORE INFORMATION




