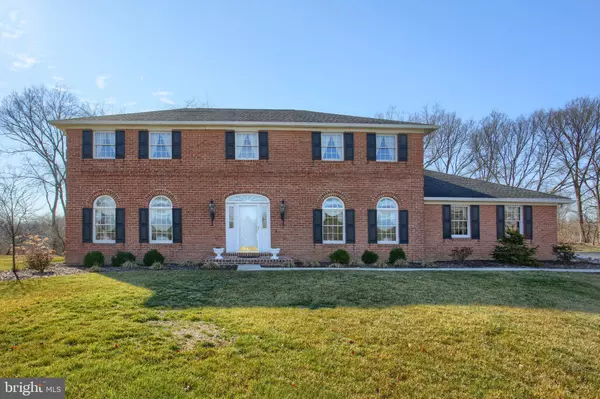For more information regarding the value of a property, please contact us for a free consultation.
12 CEDAR CT W Carlisle, PA 17015
Want to know what your home might be worth? Contact us for a FREE valuation!

Our team is ready to help you sell your home for the highest possible price ASAP
Key Details
Sold Price $399,900
Property Type Single Family Home
Sub Type Detached
Listing Status Sold
Purchase Type For Sale
Square Footage 3,250 sqft
Price per Sqft $123
Subdivision Cedar Court
MLS Listing ID PACB122304
Sold Date 04/17/20
Style Traditional
Bedrooms 4
Full Baths 2
Half Baths 1
HOA Y/N N
Abv Grd Liv Area 3,250
Originating Board BRIGHT
Year Built 1991
Annual Tax Amount $6,894
Tax Year 2019
Lot Size 1.050 Acres
Acres 1.05
Property Description
First time offered,this is a home for all seasons. Custom built by Snider/Miller Builders,this home has so much to offer. Beautifully maintained inside & out.New Heat Pump and Central Air in 2018-19; recently upgraded Kitchen boasts granite counter tops, center island, stainless Steel Appliances, Ceramic Tile Floors, plus a large area for table and chairs in addition to the Formal Dining Room. 4 Bedrooms and 3 Full Baths, First floor Laundry Room with plenty of storage areas. Entrance Foyer welcomes you home to a warm inviting floor plan including a Sun room and a screened back porch connecting to the fenced back yard. Family Room and Dining include Fireplaces. 4 generous sized bedrooms on the second floor. Master bedroom with private bath plus a large walk in closet.Storage building.
Location
State PA
County Cumberland
Area West Pennsboro Twp (14446)
Zoning RESIDENTIAL
Rooms
Other Rooms Living Room, Dining Room, Primary Bedroom, Bedroom 2, Bedroom 3, Bedroom 4, Kitchen, Den, Foyer, Sun/Florida Room, Laundry, Screened Porch
Basement Full, Interior Access, Poured Concrete, Unfinished
Interior
Interior Features Carpet, Ceiling Fan(s), Combination Kitchen/Dining, Exposed Beams, Floor Plan - Traditional, Kitchen - Country, Kitchen - Eat-In, Kitchen - Island, Kitchen - Table Space, Primary Bath(s), Recessed Lighting, Upgraded Countertops, Walk-in Closet(s), WhirlPool/HotTub, Wood Floors
Hot Water 60+ Gallon Tank
Cooling Central A/C
Flooring Carpet, Ceramic Tile
Fireplaces Number 2
Fireplaces Type Brick, Marble
Equipment Built-In Range, Dishwasher, Refrigerator
Fireplace Y
Window Features Energy Efficient,Palladian
Appliance Built-In Range, Dishwasher, Refrigerator
Heat Source Electric
Laundry Main Floor
Exterior
Parking Features Garage - Side Entry, Garage Door Opener, Oversized
Garage Spaces 2.0
Fence Vinyl
Utilities Available Cable TV Available, Phone
Water Access N
Roof Type Architectural Shingle
Street Surface Access - On Grade,Paved
Accessibility None
Road Frontage Boro/Township
Attached Garage 2
Total Parking Spaces 2
Garage Y
Building
Lot Description Backs to Trees, Cul-de-sac, Front Yard, Landscaping, Level, Rear Yard
Story 2
Sewer On Site Septic
Water Private, Well
Architectural Style Traditional
Level or Stories 2
Additional Building Above Grade, Below Grade
Structure Type 9'+ Ceilings
New Construction N
Schools
High Schools Big Spring
School District Big Spring
Others
Pets Allowed Y
Senior Community No
Tax ID 46-08-0583-129
Ownership Fee Simple
SqFt Source Assessor
Security Features Smoke Detector
Acceptable Financing Cash, Conventional, FHA, VA
Horse Property N
Listing Terms Cash, Conventional, FHA, VA
Financing Cash,Conventional,FHA,VA
Special Listing Condition Standard
Pets Allowed No Pet Restrictions
Read Less

Bought with Erin E. Wolfe Tadich • Wolfe & Company REALTORS
GET MORE INFORMATION




