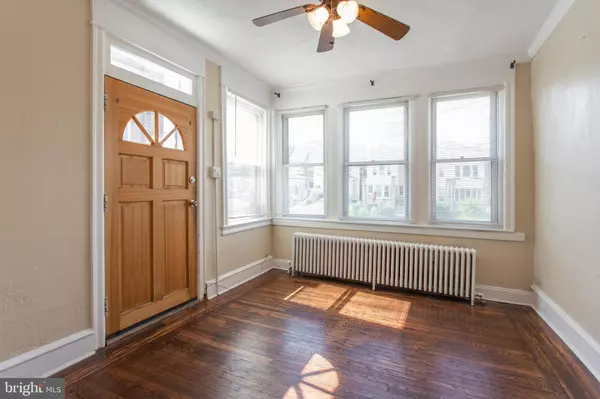For more information regarding the value of a property, please contact us for a free consultation.
5234 ARLINGTON ST Philadelphia, PA 19131
Want to know what your home might be worth? Contact us for a FREE valuation!

Our team is ready to help you sell your home for the highest possible price ASAP
Key Details
Sold Price $182,000
Property Type Townhouse
Sub Type Interior Row/Townhouse
Listing Status Sold
Purchase Type For Sale
Square Footage 1,600 sqft
Price per Sqft $113
Subdivision Wynnefield
MLS Listing ID PAPH907058
Sold Date 08/18/20
Style Traditional
Bedrooms 3
Full Baths 1
HOA Y/N N
Abv Grd Liv Area 1,600
Originating Board BRIGHT
Year Built 1925
Annual Tax Amount $1,712
Tax Year 2020
Lot Size 1,680 Sqft
Acres 0.04
Lot Dimensions 16.00 x 105.00
Property Description
This lovely home on a pretty Wynnefield block has original charm along with tasteful upgrades. The square footage is generous yet manageable; if we had to put a number on --right-size home--it would be 1,600 sf over two floors. It doesn't just feel spacious and breezy--there's a place for just about everything: entryway for mudroom, check; formal dining room with room for buffet and corner cabinet, check; double closets and niche for a dresser in the bedroom, check. Even the walkout basement has great ceiling height and could be finished for added living space, or use it as a workshop as-is in addition to laundry and storage. Back upstairs, pretty original oak floors with decorative inlay create continuity throughout and only give way to newer flooring in the huge, recently updated eat-in kitchen. Featuring plenty of storage in white wood cabinets, gray countertops and a mosaic backsplash to tie it all together, the kitchen has also been outfitted with a stainless steel Frigidaire appliance package and there's even a shared outdoor space for a container herb garden or simply to have fresh air while cooking. The handsome wood staircase with curved banister guides you upstairs to three big and bright bedrooms. The room at the rear is the largest, with windows on two walls and two sweet corner closets. The front room also has dual closets flanking a niche perfect for a dresser or vanity, and a big three-panel window at the front. Even the bathroom feels extra roomy with a skylight, two linen closets and retro-cool black and white tile half-wall and tub surround. This home is conveniently located close to City Line Ave--or leave the car in the garage and head to the Wynnefield train station a few blocks away. Outdoor lovers will appreciate the proximity to Fairmount Park with all its running and hiking trails.
Location
State PA
County Philadelphia
Area 19131 (19131)
Zoning RSA5
Rooms
Basement Full
Interior
Hot Water Natural Gas
Heating Hot Water
Cooling None
Heat Source Natural Gas
Exterior
Garage Garage - Rear Entry
Garage Spaces 1.0
Water Access N
Accessibility None
Attached Garage 1
Total Parking Spaces 1
Garage Y
Building
Story 2
Sewer Public Sewer
Water Public
Architectural Style Traditional
Level or Stories 2
Additional Building Above Grade, Below Grade
New Construction N
Schools
School District The School District Of Philadelphia
Others
Senior Community No
Tax ID 521120500
Ownership Fee Simple
SqFt Source Assessor
Special Listing Condition Standard
Read Less

Bought with Andrew Wetzel • Long & Foster Real Estate, Inc.
GET MORE INFORMATION




