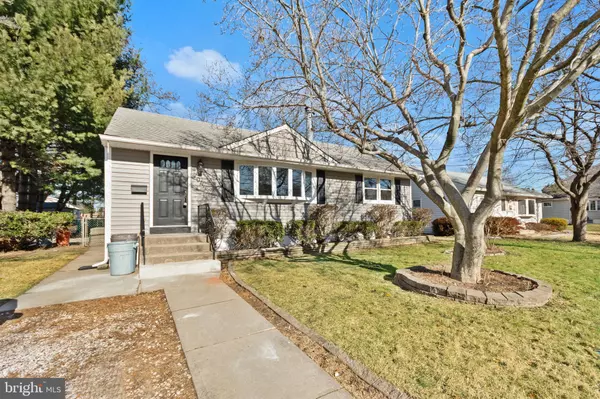For more information regarding the value of a property, please contact us for a free consultation.
404 WILSON AVE Mount Ephraim, NJ 08059
Want to know what your home might be worth? Contact us for a FREE valuation!

Our team is ready to help you sell your home for the highest possible price ASAP
Key Details
Sold Price $175,000
Property Type Single Family Home
Sub Type Detached
Listing Status Sold
Purchase Type For Sale
Square Footage 1,118 sqft
Price per Sqft $156
Subdivision None Available
MLS Listing ID NJCD382178
Sold Date 07/02/20
Style Ranch/Rambler
Bedrooms 3
Full Baths 1
HOA Y/N N
Abv Grd Liv Area 1,118
Originating Board BRIGHT
Year Built 1950
Annual Tax Amount $5,698
Tax Year 2019
Lot Size 6,000 Sqft
Acres 0.14
Lot Dimensions 60.00 x 100.00
Property Description
***Back on the market! Buyer financing fell through, repairs done and CO is in hand! FHA appraisal has been done! Welcome to your new home! This amazing rancher only requires you to pick a room and move right in! This home will give you years of worry free maintenance! You will see the amazing curb appeal the second you pull up. On the outside, you have brand new siding, and a newer dimensional roof! You enter into the spacious family room with tons of natural light and a fireplace for a focal point! The whole main living area has brand new laminate flooring. The entire house has a fresh coat of paint. As you make your way into the kitchen, you'll see all the detail that went into the design. There are modern gray shaker style cabinets, a new stainless appliance package, new granite counters and a beautiful tile backsplash! The bathroom has been completely renovated with a ceramic tile floor, custom tile tub surround, new toilet & vanity and custom backsplash. Outback, there is a fully fenced in yard. This home also has a brand new heater and hot water heater. You Must see this home TODAY!
Location
State NJ
County Camden
Area Haddon Twp (20416)
Zoning R
Rooms
Main Level Bedrooms 3
Interior
Interior Features Attic, Built-Ins, Carpet, Ceiling Fan(s), Entry Level Bedroom, Family Room Off Kitchen, Flat, Floor Plan - Open, Kitchen - Eat-In, Recessed Lighting, Tub Shower, Upgraded Countertops
Heating Forced Air
Cooling Central A/C
Flooring Ceramic Tile, Laminated
Fireplace Y
Heat Source Oil
Laundry Main Floor
Exterior
Water Access N
Roof Type Architectural Shingle
Accessibility None
Garage N
Building
Story 1
Foundation Crawl Space
Sewer Public Sewer
Water Public
Architectural Style Ranch/Rambler
Level or Stories 1
Additional Building Above Grade, Below Grade
New Construction N
Schools
School District Haddon Township Public Schools
Others
Senior Community No
Tax ID 16-00005 03-00003
Ownership Fee Simple
SqFt Source Assessor
Acceptable Financing Cash, Conventional, FHA 203(b), VA
Listing Terms Cash, Conventional, FHA 203(b), VA
Financing Cash,Conventional,FHA 203(b),VA
Special Listing Condition Standard
Read Less

Bought with Paul J Ciervo • Keller Williams - Main Street
GET MORE INFORMATION




