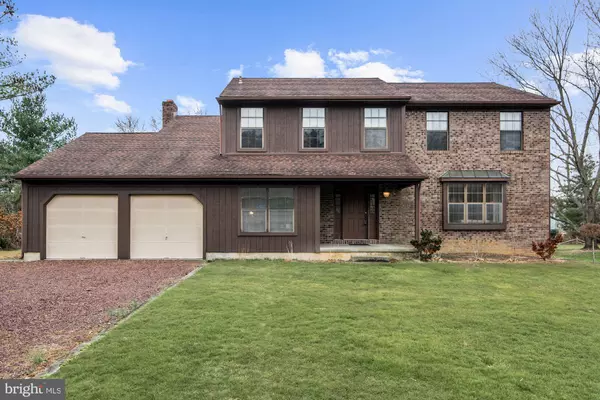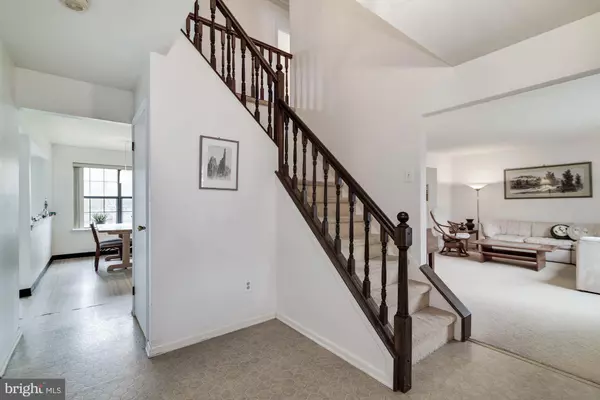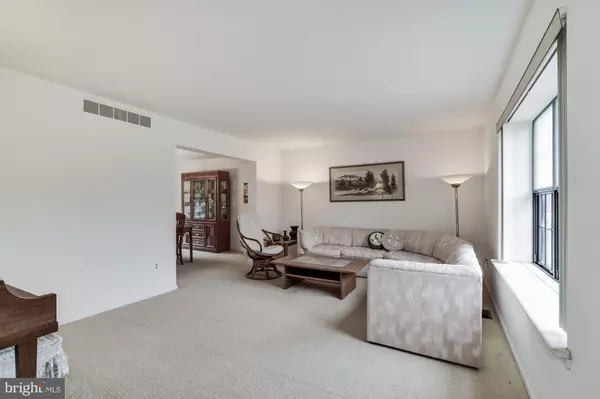For more information regarding the value of a property, please contact us for a free consultation.
1038 RAINBOW CIR Elmer, NJ 08318
Want to know what your home might be worth? Contact us for a FREE valuation!

Our team is ready to help you sell your home for the highest possible price ASAP
Key Details
Sold Price $216,000
Property Type Single Family Home
Sub Type Detached
Listing Status Sold
Purchase Type For Sale
Square Footage 2,516 sqft
Price per Sqft $85
Subdivision Palatine Lake
MLS Listing ID NJSA136590
Sold Date 03/30/20
Style Colonial
Bedrooms 4
Full Baths 2
Half Baths 1
HOA Fees $46/qua
HOA Y/N Y
Abv Grd Liv Area 2,516
Originating Board BRIGHT
Year Built 1986
Annual Tax Amount $9,733
Tax Year 2019
Lot Size 0.480 Acres
Acres 0.48
Lot Dimensions 105x210
Property Description
One of the larger models in Palatine, this 4 bedroom, 2.5 bathroom home sits on almost half an acre and is ready for you to come put your own personal touches on it! The roof is only about 8 years old, a new HVAC system was installed in December of 2017. Over 2500 SF also offers formal living and dining rooms, a den/office, family room with a large brick fireplace and large basement. Secure your own spot at the lake for your canoe or rowboat, spend your summers by the community inground pool and have your birthday parties under the pavilion. Also included in the association fees are basketball, volleyball and tennis courts. Only minutes from Parvin State Park, Centerton Country Club and Running Deer Golf Club. Come take a look and see the potential for yourself!
Location
State NJ
County Salem
Area Pittsgrove Twp (21711)
Zoning RESIDENTIAL
Rooms
Other Rooms Living Room, Dining Room, Primary Bedroom, Sitting Room, Bedroom 2, Bedroom 3, Bedroom 4, Kitchen, Family Room, Basement, Foyer, Breakfast Room, Office, Bathroom 2, Primary Bathroom
Basement Unfinished
Interior
Interior Features Butlers Pantry, Breakfast Area, Family Room Off Kitchen, Formal/Separate Dining Room, Kitchen - Eat-In, Kitchen - Island, Pantry, Dining Area
Cooling Central A/C
Flooring Fully Carpeted, Vinyl
Heat Source Natural Gas
Exterior
Exterior Feature Patio(s)
Parking Features Garage - Front Entry, Inside Access
Garage Spaces 2.0
Amenities Available Basketball Courts, Beach, Boat Ramp, Club House, Common Grounds, Lake, Picnic Area, Pier/Dock, Pool - Outdoor, Tennis Courts, Tot Lots/Playground, Water/Lake Privileges, Volleyball Courts
Water Access Y
Water Access Desc Boat - Electric Motor Only,Canoe/Kayak,Fishing Allowed,Private Access,Sail,Swimming Allowed
Roof Type Architectural Shingle
Accessibility Other
Porch Patio(s)
Attached Garage 2
Total Parking Spaces 2
Garage Y
Building
Lot Description Front Yard, Level, SideYard(s), Rear Yard
Story 2
Sewer On Site Septic
Water Private, Well
Architectural Style Colonial
Level or Stories 2
Additional Building Above Grade, Below Grade
Structure Type Dry Wall
New Construction N
Schools
Elementary Schools Olivet E.S.
Middle Schools Pittsgrove Twp. M.S.
High Schools Arthur P. Schalick H.S.
School District Pittsgrove Township Public Schools
Others
Pets Allowed Y
HOA Fee Include Common Area Maintenance,Pool(s),Recreation Facility
Senior Community No
Tax ID 11-01514-00034
Ownership Fee Simple
SqFt Source Assessor
Horse Property N
Special Listing Condition Standard
Pets Allowed No Pet Restrictions
Read Less

Bought with Keith R Squires • RE/MAX Preferred - Sewell
GET MORE INFORMATION




