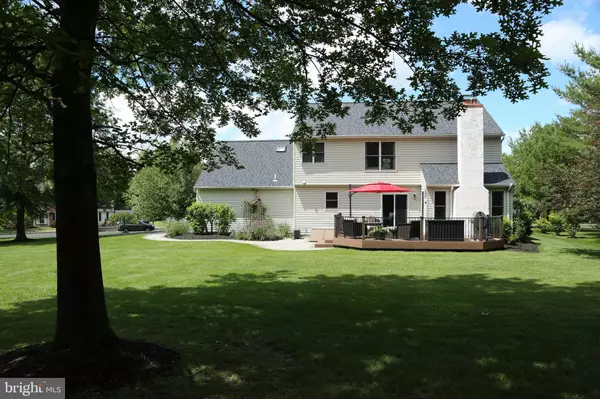For more information regarding the value of a property, please contact us for a free consultation.
115 ADDISON LN Lansdale, PA 19446
Want to know what your home might be worth? Contact us for a FREE valuation!

Our team is ready to help you sell your home for the highest possible price ASAP
Key Details
Sold Price $559,000
Property Type Single Family Home
Sub Type Detached
Listing Status Sold
Purchase Type For Sale
Square Footage 3,468 sqft
Price per Sqft $161
Subdivision Penn Forest
MLS Listing ID PAMC653014
Sold Date 08/07/20
Style Colonial
Bedrooms 4
Full Baths 2
Half Baths 1
HOA Y/N N
Abv Grd Liv Area 2,548
Originating Board BRIGHT
Year Built 1995
Annual Tax Amount $7,158
Tax Year 2019
Lot Size 0.515 Acres
Acres 0.51
Lot Dimensions 194.00 x 0.00
Property Description
Simply beautiful this home sparkles! In pristine condition, and with a great floor plan and terrific updates, this property is sure to satisfy the most discerning client. Located on a premium lot, the backyard adjoins wooded township property, to provide a serene retreat. As you enter through the NEW front door, you will be pleased to see the NEW hardwood flooring, which is throughout the first floor living area. Crisp and very well equipped, the ONE year old kitchen with 42 inch cabinets and pantry, provides abundant storage. Modern appliances, granite counter tops, contemporary lighting and low divide granite sink, are just some of the many fine features of this light and airy kitchen. The kitchen is pivotally positioned to offer easy access to the spacious dining room and welcoming breakfast area and family room, with fireplace. A formal living room, laundry room and powder room complete the first floor. Continuing to the second floor, are 4 generously sized bedrooms, with two huge closets in the owner s suite. All bathrooms are updated and the professionally finished basement offers additional living space, for multiple uses. Heater NEW 2020, AC, NEW 2020. The maintenance free exterior makes for easy living in a lovely community. Schedule your appointment today, before it is too late!
Location
State PA
County Montgomery
Area Montgomery Twp (10646)
Zoning R2
Rooms
Basement Full
Interior
Interior Features Breakfast Area, Ceiling Fan(s), Crown Moldings, Family Room Off Kitchen, Floor Plan - Open, Recessed Lighting, Upgraded Countertops, Walk-in Closet(s), Wood Floors
Hot Water Electric
Heating Forced Air
Cooling Central A/C
Flooring Hardwood, Tile/Brick, Carpet
Fireplaces Number 1
Equipment Built-In Microwave, Built-In Range, Dishwasher, Disposal, Oven - Self Cleaning, Refrigerator
Fireplace Y
Appliance Built-In Microwave, Built-In Range, Dishwasher, Disposal, Oven - Self Cleaning, Refrigerator
Heat Source Oil
Exterior
Parking Features Garage Door Opener, Inside Access
Garage Spaces 6.0
Water Access N
Roof Type Pitched,Shingle
Accessibility None
Attached Garage 2
Total Parking Spaces 6
Garage Y
Building
Lot Description Backs to Trees, Front Yard, Landscaping, Rear Yard, SideYard(s)
Story 2
Sewer Public Sewer
Water Public
Architectural Style Colonial
Level or Stories 2
Additional Building Above Grade, Below Grade
New Construction N
Schools
School District North Penn
Others
Senior Community No
Tax ID 46-00-00003-132
Ownership Fee Simple
SqFt Source Assessor
Acceptable Financing Cash, Conventional
Listing Terms Cash, Conventional
Financing Cash,Conventional
Special Listing Condition Standard
Read Less

Bought with Lauren Brooke Jacober • KW Philly
GET MORE INFORMATION




