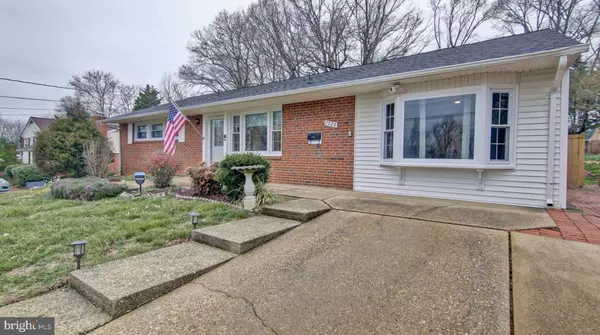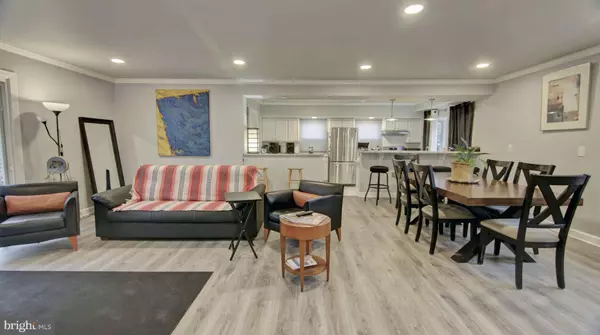For more information regarding the value of a property, please contact us for a free consultation.
7928 ELLET RD Springfield, VA 22151
Want to know what your home might be worth? Contact us for a FREE valuation!

Our team is ready to help you sell your home for the highest possible price ASAP
Key Details
Sold Price $525,000
Property Type Single Family Home
Sub Type Detached
Listing Status Sold
Purchase Type For Sale
Square Footage 1,404 sqft
Price per Sqft $373
Subdivision Ravensworth
MLS Listing ID VAFX1115260
Sold Date 04/02/20
Style Ranch/Rambler
Bedrooms 3
Full Baths 2
HOA Y/N N
Abv Grd Liv Area 1,404
Originating Board BRIGHT
Year Built 1963
Annual Tax Amount $4,992
Tax Year 2019
Lot Size 0.407 Acres
Acres 0.41
Lot Dimensions 17,749 SF
Property Description
BEAUTIFUL SINGLE FAMILY HOUSE TOTALLY RENOVATED INTO AN OPEN CONCEPT LAYOUT WITH ALL NEW WINDOWS, NEW APPLIANCES, NEW WINDOW TREATMENTS, NEW NEW CABINETS,FULL SECURITY SYSTEM WITH LIGHTS AND MOTION SENSORS AND LOVELY LANDSCAPE UPGRADES.
Location
State VA
County Fairfax
Zoning 130
Rooms
Other Rooms Living Room, Dining Room, Primary Bedroom, Bedroom 2, Kitchen, Bedroom 1, Bathroom 1, Primary Bathroom
Main Level Bedrooms 3
Interior
Interior Features Combination Dining/Living, Floor Plan - Open, Kitchen - Eat-In, Window Treatments
Hot Water 60+ Gallon Tank, Natural Gas
Heating Central
Cooling Central A/C
Equipment Dishwasher, Disposal, Dryer - Gas, Exhaust Fan, Icemaker, Microwave, Oven/Range - Gas, Refrigerator, Stainless Steel Appliances, Stove, Washer, Water Heater
Furnishings No
Fireplace N
Window Features Energy Efficient
Appliance Dishwasher, Disposal, Dryer - Gas, Exhaust Fan, Icemaker, Microwave, Oven/Range - Gas, Refrigerator, Stainless Steel Appliances, Stove, Washer, Water Heater
Heat Source Natural Gas
Laundry Main Floor
Exterior
Exterior Feature Brick, Patio(s)
Utilities Available Electric Available, Natural Gas Available, Water Available, Sewer Available, Cable TV
Water Access N
Accessibility None
Porch Brick, Patio(s)
Garage N
Building
Lot Description Backs to Trees, Private
Story 1
Foundation Slab
Sewer Public Sewer
Water Public
Architectural Style Ranch/Rambler
Level or Stories 1
Additional Building Above Grade, Below Grade
New Construction N
Schools
Elementary Schools Ravensworth
Middle Schools Lake Braddock Secondary School
High Schools Lake Braddock
School District Fairfax County Public Schools
Others
Pets Allowed Y
Senior Community No
Tax ID 0792 03150042
Ownership Fee Simple
SqFt Source Estimated
Security Features Exterior Cameras,Motion Detectors,Security System,Smoke Detector
Acceptable Financing Cash, Conventional, FHA, VA, VHDA
Horse Property N
Listing Terms Cash, Conventional, FHA, VA, VHDA
Financing Cash,Conventional,FHA,VA,VHDA
Special Listing Condition Standard
Pets Allowed No Pet Restrictions
Read Less

Bought with Laurie A Moore • Samson Properties
GET MORE INFORMATION




