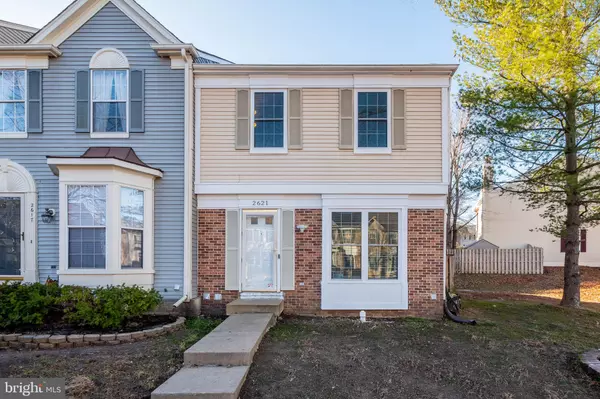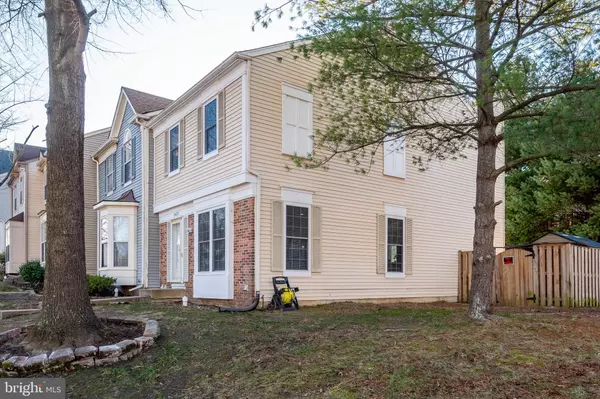For more information regarding the value of a property, please contact us for a free consultation.
2621 MIRANDA CT Woodbridge, VA 22191
Want to know what your home might be worth? Contact us for a FREE valuation!

Our team is ready to help you sell your home for the highest possible price ASAP
Key Details
Sold Price $312,500
Property Type Townhouse
Sub Type End of Row/Townhouse
Listing Status Sold
Purchase Type For Sale
Square Footage 1,924 sqft
Price per Sqft $162
Subdivision River Oaks
MLS Listing ID VAPW485704
Sold Date 02/28/20
Style Cape Cod
Bedrooms 3
Full Baths 3
Half Baths 1
HOA Fees $96/mo
HOA Y/N Y
Abv Grd Liv Area 1,380
Originating Board BRIGHT
Year Built 1992
Annual Tax Amount $3,331
Tax Year 2019
Lot Size 2,457 Sqft
Acres 0.06
Property Description
Beautiful end unit town home nestled on a quiet street in Woodbridge yet close to major highways, stores, restaurants and transportation. This home offers plenty of light and features many upgrades, including, new HVAC, full roof solar panels, upgraded kitchen, hardwood floors, skylight and so much more. With three levels, 3 bedrooms and 3 full bathroom, spacious kitchen. This home feels like a single family home. Come see the huge recreation room with the fireplace on the lower level that is great for entertaining or spending fun time with the family. You can also find a separate room that can be utilized as a NTC Bedroom, Den, or Office. The eat in kitchen comes with granite counter tops, huge 32 inch cabinets, plenty of storage, stainless steel appliances. Walk out to the fenced in backyard and deck. The HOA offers wonderful amenities, including: Community pool, trash pick up, snow removal and common ground maintenance, tot lots, basketball and tennis courts. Perhaps one of the best features of this house are the full roof solar panels.,conveying with monthly fee. There is also incentives from dominion power and local property real estate taxes. Come and see you this great value today!
Location
State VA
County Prince William
Zoning R6
Rooms
Other Rooms Dining Room, Kitchen, Game Room, Family Room, Den, Bathroom 1, Bathroom 2, Bathroom 3
Basement Other
Interior
Interior Features Breakfast Area, Carpet, Combination Kitchen/Dining, Floor Plan - Open, Kitchen - Gourmet, Kitchen - Table Space, Skylight(s), Soaking Tub, Walk-in Closet(s), Wood Floors
Hot Water 60+ Gallon Tank
Heating Forced Air
Cooling Central A/C
Fireplaces Number 1
Fireplaces Type Wood
Equipment Built-In Microwave, Dishwasher, Disposal, Oven - Single, Stainless Steel Appliances, Washer, Dryer, Icemaker, Water Heater
Fireplace Y
Window Features Double Pane,Energy Efficient
Appliance Built-In Microwave, Dishwasher, Disposal, Oven - Single, Stainless Steel Appliances, Washer, Dryer, Icemaker, Water Heater
Heat Source Natural Gas
Exterior
Garage Spaces 2.0
Fence Fully, Wood
Amenities Available Club House, Community Center, Pool - Outdoor, Basketball Courts, Tennis Courts
Water Access N
Roof Type Architectural Shingle
Accessibility None
Total Parking Spaces 2
Garage N
Building
Story 2
Sewer Public Sewer
Water Public
Architectural Style Cape Cod
Level or Stories 2
Additional Building Above Grade, Below Grade
New Construction N
Schools
School District Prince William County Public Schools
Others
Pets Allowed Y
HOA Fee Include Common Area Maintenance,Lawn Maintenance,Management,Snow Removal,Trash
Senior Community No
Tax ID 8289-88-1598
Ownership Fee Simple
SqFt Source Assessor
Acceptable Financing Cash, Conventional, FHA, VA, VHDA
Horse Property N
Listing Terms Cash, Conventional, FHA, VA, VHDA
Financing Cash,Conventional,FHA,VA,VHDA
Special Listing Condition Standard
Pets Allowed Cats OK, Dogs OK
Read Less

Bought with William Oakley Jr. • RE/MAX Distinctive Real Estate, Inc.
GET MORE INFORMATION




