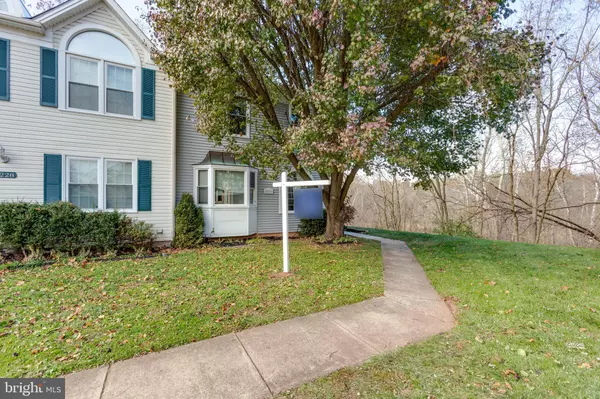For more information regarding the value of a property, please contact us for a free consultation.
5226 STONEY BRANCH CT Centreville, VA 20120
Want to know what your home might be worth? Contact us for a FREE valuation!

Our team is ready to help you sell your home for the highest possible price ASAP
Key Details
Sold Price $415,000
Property Type Townhouse
Sub Type End of Row/Townhouse
Listing Status Sold
Purchase Type For Sale
Square Footage 1,506 sqft
Price per Sqft $275
Subdivision Lifestyle At Sully Station
MLS Listing ID VAFX1099246
Sold Date 01/13/20
Style Colonial
Bedrooms 3
Full Baths 3
Half Baths 1
HOA Fees $88/mo
HOA Y/N Y
Abv Grd Liv Area 1,506
Originating Board BRIGHT
Year Built 1988
Annual Tax Amount $4,576
Tax Year 2019
Lot Size 2,640 Sqft
Acres 0.06
Property Description
New price. This charming three bedroom, three and a half bathroom townhome is ideally located in Centreville. Rarely available, this end-unit townhome has been well-maintained (including repairs to the deck which comes with a one year warranty, HVAC servicing and cleaning (Spring service of HVAC included in sale), a chimney sweep along with some plumbing hardware updates. Roof was replaced in Nov. 2013; windows replaced in Sept. 2016) and has plenty of outdoor living opportunities with trails and woods. The views are fantastic. Two decks (painted this year) to enjoy great views year-round! Recently painted and with new appliances (fridge and range in Sept. 2019; dishwasher in 2017; washer/dryer purchased in 2016) and tile in the kitchen this home is move-in ready for the new year. The main level is ideal for everyday living with its traditional floor plan. And the basement is more of the same! Imagine sitting in the basement with a wood-burning fire while watching movies or cozying up to a good book. There's plenty of storage space in the bonus room as well. Upstairs, the master bedroom, with views of the woods, has an en suite bathroom and walk in closet. Two other bedrooms and a full bath are also upstairs. And don't forget the two assigned parking spots and all the amenities of Sully Station. This home is priced right and will go fast!
Location
State VA
County Fairfax
Zoning 303
Rooms
Other Rooms Living Room, Dining Room, Primary Bedroom, Bedroom 2, Bedroom 3, Kitchen, Family Room, Bathroom 2, Bathroom 3, Bonus Room, Primary Bathroom
Basement Walkout Level, Daylight, Partial, Fully Finished
Interior
Interior Features Floor Plan - Traditional, Formal/Separate Dining Room, Primary Bath(s), Window Treatments, Wood Floors
Heating Forced Air
Cooling Central A/C
Flooring Carpet, Hardwood, Tile/Brick
Fireplaces Number 1
Fireplaces Type Wood
Equipment Built-In Microwave, Refrigerator, Oven/Range - Gas, Disposal, Dishwasher, Dryer, Washer
Fireplace Y
Appliance Built-In Microwave, Refrigerator, Oven/Range - Gas, Disposal, Dishwasher, Dryer, Washer
Heat Source Natural Gas
Exterior
Exterior Feature Deck(s)
Parking On Site 2
Amenities Available Basketball Courts, Bike Trail, Club House, Common Grounds, Jog/Walk Path, Pool - Outdoor, Tot Lots/Playground
Water Access N
Roof Type Shingle
Accessibility None
Porch Deck(s)
Garage N
Building
Story 2
Sewer Public Sewer
Water Public
Architectural Style Colonial
Level or Stories 2
Additional Building Above Grade, Below Grade
Structure Type Dry Wall
New Construction N
Schools
Elementary Schools Cub Run
High Schools Westfield
School District Fairfax County Public Schools
Others
HOA Fee Include Pool(s),Snow Removal,Trash
Senior Community No
Tax ID 0434 05 0106
Ownership Fee Simple
SqFt Source Assessor
Special Listing Condition Standard
Read Less

Bought with Dilyara Daminova • Samson Properties
GET MORE INFORMATION




