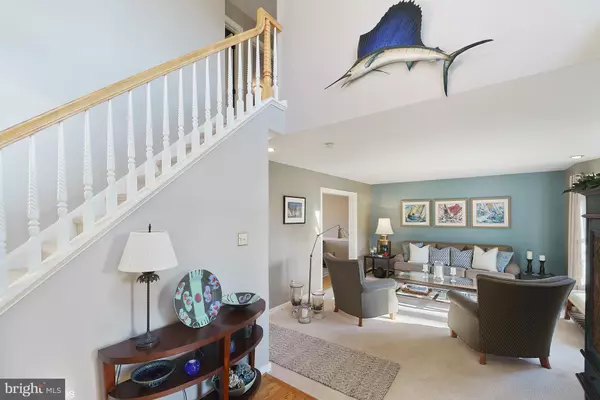For more information regarding the value of a property, please contact us for a free consultation.
21 SULLIVAN CHASE DR Avondale, PA 19311
Want to know what your home might be worth? Contact us for a FREE valuation!

Our team is ready to help you sell your home for the highest possible price ASAP
Key Details
Sold Price $410,000
Property Type Single Family Home
Sub Type Detached
Listing Status Sold
Purchase Type For Sale
Square Footage 2,895 sqft
Price per Sqft $141
Subdivision Sullivan Station
MLS Listing ID PACT499836
Sold Date 04/30/20
Style Colonial
Bedrooms 4
Full Baths 3
Half Baths 1
HOA Fees $24/ann
HOA Y/N Y
Abv Grd Liv Area 2,295
Originating Board BRIGHT
Year Built 1994
Annual Tax Amount $5,779
Tax Year 2020
Lot Size 1.200 Acres
Acres 1.2
Property Description
Gorgeous colonial in sought after Sullivan Station! This home has been meticulously maintained & has many lovely updates! Enter into the 2 story foyer with hardwood floors and updated lighting and continue into the formal living room where you can relax and enjoy the sunlight coming through the beautiful expanse of windows. The formal dining room has beautiful hardwood flooring, crown molding & chair rail and a large bay window looking out over the hillside scenery. The kitchen has been recently updated and boasts high end granite counters, recessed lighting, stainless steel appliances and solid oak floors that continue into the adjoining family room. There you'll find a wood burning fireplace and plenty of room for overflow when you're entertaining and everyone is hanging out in the kitchen! Main floor laundry completes this level. Upstairs you'll find a very large master suite with upgraded carpet, 2 closets and a spacious master bath with soaking tub, shower, double sink vanity with granite counter and HEATED tile floors! The other 2 bedrooms upstairs are spacious and have generous closet space. The hall bath has tile floors and tub/shower combo. The daylight basement is finished with a walk out to a new hardscape patio. There is a 4th bedroom with it's own egress window as well as additional living space--a TV area and a separate area with cabinets and extra refrigerator. All of this on a gorgeous 1.2 acre lot! Updates include roof (2017), HWH (2020), basement slider (2018), Azek composite deck (2017), garage door (2016), HVAC (2011)....separate sheet lists ALL of the improvements! Don't miss this one!
Location
State PA
County Chester
Area London Grove Twp (10359)
Zoning RR
Rooms
Other Rooms Living Room, Dining Room, Primary Bedroom, Bedroom 2, Bedroom 3, Bedroom 4, Kitchen, Family Room, Den, Laundry, Other
Basement Daylight, Full, Fully Finished, Outside Entrance, Poured Concrete, Walkout Level
Interior
Interior Features Carpet, Ceiling Fan(s), Chair Railings, Crown Moldings, Family Room Off Kitchen, Formal/Separate Dining Room, Kitchen - Eat-In, Primary Bath(s), Recessed Lighting, Soaking Tub, Stall Shower, Tub Shower, Upgraded Countertops, Walk-in Closet(s), Window Treatments, Wood Floors
Hot Water Propane
Heating Forced Air
Cooling Central A/C
Fireplaces Number 1
Fireplaces Type Wood
Equipment Built-In Microwave, Built-In Range, Dishwasher, Extra Refrigerator/Freezer, Oven - Self Cleaning, Oven/Range - Electric, Refrigerator, Water Heater
Fireplace Y
Window Features Bay/Bow,Double Pane,Screens
Appliance Built-In Microwave, Built-In Range, Dishwasher, Extra Refrigerator/Freezer, Oven - Self Cleaning, Oven/Range - Electric, Refrigerator, Water Heater
Heat Source Propane - Leased
Laundry Main Floor
Exterior
Exterior Feature Deck(s), Patio(s)
Parking Features Garage - Side Entry, Garage Door Opener, Inside Access
Garage Spaces 2.0
Utilities Available Cable TV Available, Phone Available, Propane, Under Ground
Water Access N
View Trees/Woods
Accessibility None
Porch Deck(s), Patio(s)
Attached Garage 2
Total Parking Spaces 2
Garage Y
Building
Lot Description Backs to Trees, Front Yard, Partly Wooded, Private, Rear Yard, Sloping
Story 2
Sewer On Site Septic
Water Public
Architectural Style Colonial
Level or Stories 2
Additional Building Above Grade, Below Grade
New Construction N
Schools
Elementary Schools Penn London
Middle Schools F S Engle
High Schools Avon Grove
School District Avon Grove
Others
HOA Fee Include Common Area Maintenance,Other
Senior Community No
Tax ID 59-08-0193.2000
Ownership Fee Simple
SqFt Source Assessor
Acceptable Financing Cash, Conventional, FHA, VA
Listing Terms Cash, Conventional, FHA, VA
Financing Cash,Conventional,FHA,VA
Special Listing Condition Standard
Read Less

Bought with Erika L Chase • Beiler-Campbell Realtors-Avondale
GET MORE INFORMATION




