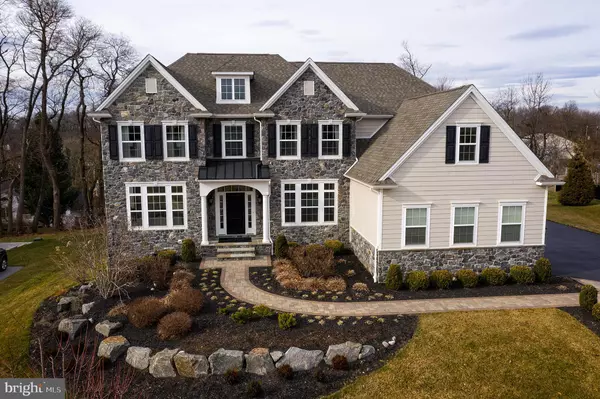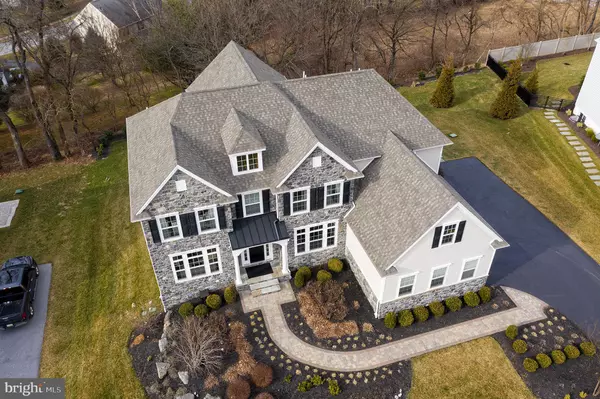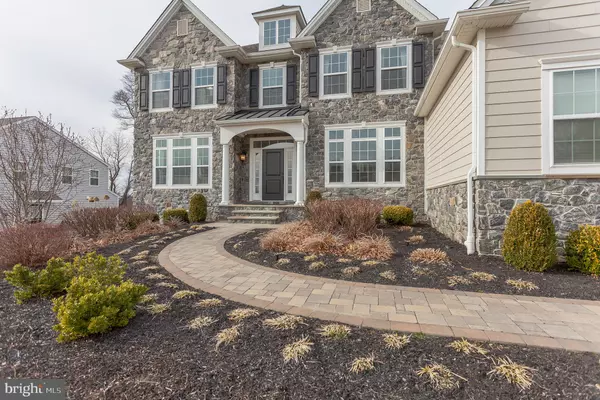For more information regarding the value of a property, please contact us for a free consultation.
6 GALLOP LN West Chester, PA 19380
Want to know what your home might be worth? Contact us for a FREE valuation!

Our team is ready to help you sell your home for the highest possible price ASAP
Key Details
Sold Price $1,000,000
Property Type Single Family Home
Sub Type Detached
Listing Status Sold
Purchase Type For Sale
Square Footage 6,182 sqft
Price per Sqft $161
Subdivision Laurel Ridge
MLS Listing ID PACT499860
Sold Date 10/15/20
Style Traditional
Bedrooms 4
Full Baths 4
Half Baths 1
HOA Fees $113/ann
HOA Y/N Y
Abv Grd Liv Area 4,392
Originating Board BRIGHT
Year Built 2015
Annual Tax Amount $13,809
Tax Year 2019
Lot Size 0.414 Acres
Acres 0.41
Lot Dimensions 0.00 x 0.00
Property Description
This stunning two-story traditional Glenn M White Builders home in located in the Laurel Ridge Community, award winning West Goshen Township and West Chester Area School District! At only 4 years young, the superior craftsmanship, quality and custom details are sure to amaze you! Inviting and expansive, this home is finished with 4 bedroom, 4 1/2 baths and 6,182 SF of living space. As you enter, you are greeted by 9' ceilings, beautiful hardwood floors, crown, chair and wainscoting moldings and a dramatic turned staircase. These finishes flow into the formal living and dining rooms. Along the rear of the home, the gourmet kitchen is a chef's dream featuring extensive custom cabinetry, granite counter tops, an oversized island, walk in pantry, stainless steel appliances and a generously sized breakfast area with sliders to the rear composite deck. The kitchen opens to the family room which boasts an abundance of natural light, soaring ceilings and a gas burning fireplace. A mudroom with built in cubbies leads to the three-car garage. Rounding out the 1st floor is large study with custom built in shelving and the powder room. The 2nd floor is home to the sumptuous master suite with double entry doors, tray ceiling, 2 walk-in closets with custom closet designs, sitting room and en-suite bath. The master bathroom is tastefully designed with tiled floors, marble counter tops on the double vanities, an oversized shower and large soaking tub. Bedrooms two and three are a Jack and Jill and both offer large closets with organizers. The fourth bedroom offers a large closet and has its own private bath. Conveniently located on the 2nd floor is the laundry room hallway workstation, perfect for homework or a crafts. The lower level has been finished and features a full bathroom, custom wet bar, built in cabinetry for storage, double doors to a playroom and sliders to the outdoors. Nestled on nearly a 1/2 acre lot along a cul-de-sac street, the magnificent outdoors space of this property has been beautifully landscaped and offers the perfect extension of your home. **Video Walkthrough of the Home is Available**
Location
State PA
County Chester
Area West Goshen Twp (10352)
Zoning R3
Rooms
Basement Full
Interior
Interior Features Bar, Breakfast Area, Built-Ins, Ceiling Fan(s), Chair Railings, Crown Moldings, Family Room Off Kitchen, Floor Plan - Open, Recessed Lighting, Primary Bath(s), Kitchen - Island, Kitchen - Gourmet, Soaking Tub, Tub Shower, Wainscotting, Walk-in Closet(s), Wood Floors
Hot Water Propane
Heating Forced Air, Heat Pump - Electric BackUp
Cooling Central A/C
Flooring Hardwood, Carpet, Ceramic Tile
Fireplaces Number 1
Equipment Built-In Microwave, Built-In Range, Cooktop, Dishwasher, Disposal, Dryer, Washer, Stainless Steel Appliances
Furnishings No
Appliance Built-In Microwave, Built-In Range, Cooktop, Dishwasher, Disposal, Dryer, Washer, Stainless Steel Appliances
Heat Source Propane - Leased, Electric
Laundry Upper Floor
Exterior
Parking Features Garage - Side Entry, Garage Door Opener, Inside Access
Garage Spaces 3.0
Water Access N
Roof Type Shingle
Accessibility None
Attached Garage 3
Total Parking Spaces 3
Garage Y
Building
Story 2
Sewer Public Sewer
Water Public
Architectural Style Traditional
Level or Stories 2
Additional Building Above Grade, Below Grade
New Construction N
Schools
School District West Chester Area
Others
HOA Fee Include Common Area Maintenance
Senior Community No
Tax ID 52-02 -0030.0200
Ownership Fee Simple
SqFt Source Assessor
Acceptable Financing Cash, Conventional
Listing Terms Cash, Conventional
Financing Cash,Conventional
Special Listing Condition Standard
Read Less

Bought with Adam J Bagelman • Bagelman Realty
GET MORE INFORMATION




