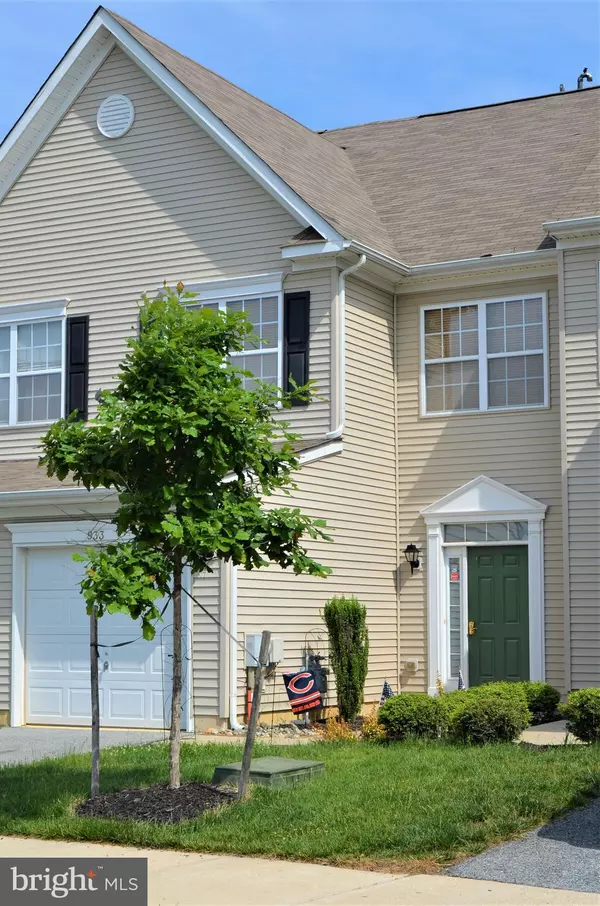For more information regarding the value of a property, please contact us for a free consultation.
933 LANSDOWNE RD Middletown, DE 19709
Want to know what your home might be worth? Contact us for a FREE valuation!

Our team is ready to help you sell your home for the highest possible price ASAP
Key Details
Sold Price $256,000
Property Type Townhouse
Sub Type Interior Row/Townhouse
Listing Status Sold
Purchase Type For Sale
Square Footage 2,200 sqft
Price per Sqft $116
Subdivision Willow Grove Mill
MLS Listing ID DENC502718
Sold Date 08/04/20
Style Traditional
Bedrooms 3
Full Baths 3
Half Baths 1
HOA Y/N N
Abv Grd Liv Area 2,200
Originating Board BRIGHT
Year Built 2010
Annual Tax Amount $2,532
Tax Year 2019
Lot Size 2,614 Sqft
Acres 0.06
Lot Dimensions 0.00 x 0.00
Property Description
Large 2200+ sq ft town home custom built in 2010 has an amazing 3 bedrooms and 3.5 baths! So big and bright and open! This home has tons of space and was done right from the start. Kitchen is roomy and laid out nicely with 46" cabinets, high ceilings and crown molding! The added sunroom brings in tons of light and additional sq footage. There is a large master bedroom with master bath and walk in closet. Original builders option of a small 3rd bedroom was declined to make a very large 2nd bedroom on the 2nd floor with 2 closets. The laundry is also on the 2nd floor for easy accessibility. The large, bonus 3rd floor loft makes for a great private bedroom/living space with its own private bathroom! Also included is zoned heating and AC in the case you wouldn't need to use the 3rd floor. 1 car garage for parking and or storage is an added bonus as well! House is very energy efficient and easy to heat and cool. Take a tour today! This house is ready for your personal touches!
Location
State DE
County New Castle
Area South Of The Canal (30907)
Zoning 23R-3
Interior
Hot Water Natural Gas
Heating Forced Air
Cooling Central A/C
Flooring Hardwood, Ceramic Tile, Carpet
Heat Source Natural Gas
Laundry Upper Floor
Exterior
Parking Features Garage - Front Entry, Inside Access
Garage Spaces 1.0
Utilities Available Natural Gas Available, Electric Available
Water Access N
Roof Type Architectural Shingle
Accessibility None
Attached Garage 1
Total Parking Spaces 1
Garage Y
Building
Story 3
Sewer Public Sewer
Water Public
Architectural Style Traditional
Level or Stories 3
Additional Building Above Grade, Below Grade
Structure Type Dry Wall
New Construction N
Schools
School District Appoquinimink
Others
Pets Allowed Y
Senior Community No
Tax ID 23-033.00-192
Ownership Fee Simple
SqFt Source Assessor
Acceptable Financing Cash, Conventional, FHA, VA
Listing Terms Cash, Conventional, FHA, VA
Financing Cash,Conventional,FHA,VA
Special Listing Condition Standard
Pets Allowed No Pet Restrictions
Read Less

Bought with Katina Geralis • EXP Realty, LLC
GET MORE INFORMATION




