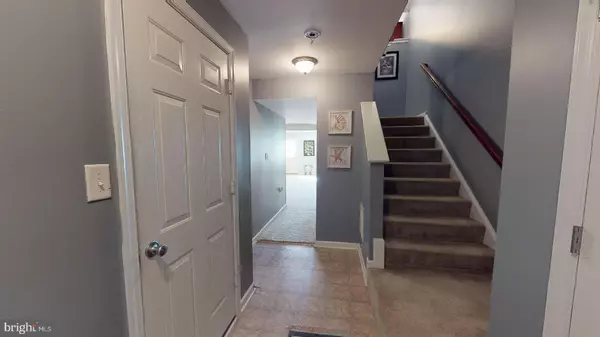For more information regarding the value of a property, please contact us for a free consultation.
113 WORSHAM TER Winchester, VA 22602
Want to know what your home might be worth? Contact us for a FREE valuation!

Our team is ready to help you sell your home for the highest possible price ASAP
Key Details
Sold Price $231,250
Property Type Townhouse
Sub Type Interior Row/Townhouse
Listing Status Sold
Purchase Type For Sale
Square Footage 1,760 sqft
Price per Sqft $131
Subdivision Brookland Manor
MLS Listing ID VAFV153656
Sold Date 02/03/20
Style Colonial
Bedrooms 3
Full Baths 2
Half Baths 2
HOA Fees $58/mo
HOA Y/N Y
Abv Grd Liv Area 1,760
Originating Board BRIGHT
Year Built 2011
Annual Tax Amount $1,151
Tax Year 2019
Lot Size 2,178 Sqft
Acres 0.05
Property Description
Commuters dream less than 2 minutes from Rt 7 and I-81. Easily commute to Northern Va. convenient to shopping and the Old Town Winchester walking mall a short UBER trip away. The home offers 3 finished levels with 3 bedrooms and 2 full and 2 half baths. The Master bedroom has a tray ceiling and a large walk in closet. The luxurious master bath with double sinks. The main level living area is open concept with living and family rooms. Amazing view of creek and common area from family room. Come to the main floor Den/Office or Media room with an attached half bath to be completed and a 2nd family room. This lower level room has access to the backyard.
Location
State VA
County Frederick
Zoning RP
Rooms
Other Rooms Living Room, Primary Bedroom, Bedroom 2, Kitchen, Family Room, Den, Foyer, Bedroom 1, Laundry, Bathroom 1, Primary Bathroom, Half Bath
Basement Full
Interior
Interior Features Carpet, Combination Kitchen/Dining, Family Room Off Kitchen, Floor Plan - Open, Primary Bath(s), Walk-in Closet(s)
Heating Heat Pump(s)
Cooling Central A/C
Flooring Carpet, Vinyl
Equipment Dishwasher, Dryer - Front Loading, Dryer - Electric, Oven/Range - Electric, Refrigerator, Washer - Front Loading, Water Heater
Appliance Dishwasher, Dryer - Front Loading, Dryer - Electric, Oven/Range - Electric, Refrigerator, Washer - Front Loading, Water Heater
Heat Source Electric
Exterior
Parking Features Basement Garage, Garage - Front Entry, Garage Door Opener, Inside Access
Garage Spaces 2.0
Water Access N
View Creek/Stream
Roof Type Shingle
Accessibility None
Attached Garage 1
Total Parking Spaces 2
Garage Y
Building
Story 3+
Sewer Public Sewer
Water Public
Architectural Style Colonial
Level or Stories 3+
Additional Building Above Grade, Below Grade
Structure Type Dry Wall
New Construction N
Schools
School District Frederick County Public Schools
Others
Senior Community No
Tax ID 54O 1 3 63
Ownership Fee Simple
SqFt Source Assessor
Special Listing Condition Standard
Read Less

Bought with Nicole Panos Lewis • Coldwell Banker Premier
GET MORE INFORMATION




