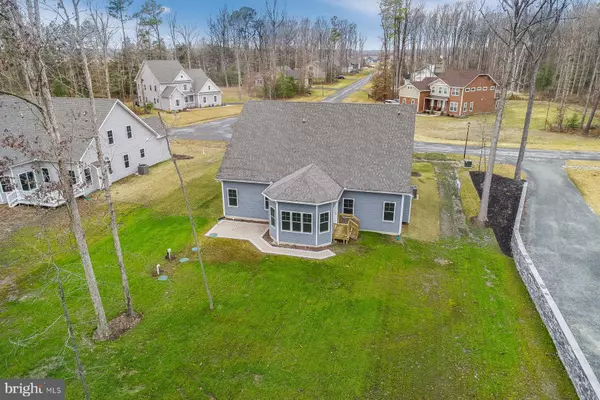For more information regarding the value of a property, please contact us for a free consultation.
13095 DEEP POND DR Milton, DE 19968
Want to know what your home might be worth? Contact us for a FREE valuation!

Our team is ready to help you sell your home for the highest possible price ASAP
Key Details
Sold Price $430,000
Property Type Single Family Home
Sub Type Detached
Listing Status Sold
Purchase Type For Sale
Square Footage 3,234 sqft
Price per Sqft $132
Subdivision Deep Branch Woods
MLS Listing ID DESU155902
Sold Date 06/29/20
Style Coastal
Bedrooms 5
Full Baths 3
HOA Fees $49/ann
HOA Y/N Y
Abv Grd Liv Area 3,234
Originating Board BRIGHT
Year Built 2019
Annual Tax Amount $1,714
Tax Year 2019
Lot Size 0.752 Acres
Acres 0.75
Lot Dimensions 101.00 x 323.00
Property Description
Welcome to Deep Branch Woods in Milton! Don't wait to build when you can have this less than one year old Insight Homes Cartwright model right now! Large 3/4 acre private lot backs to a pond. Energy efficient home features dual fuel HVAC, Navien tankless hot water heater, conditioned crawl space, low E windows, and more! Covered front porch leads to welcoming entry foyer flanked by formal dining room on right and two bedrooms that share a full bathroom on the left. The great room features a gas fireplace and is open to the large gourmet kitchen with sunroom off back of home leading out to a paver patio. The large yard also has a storage shed with electric. First level master suite has a walk-in closet and master bathroom with tile shower and a soaking tub. Laundry room is conveniently located on the main level as you enter from the two car garage. Upstairs there is a family room, walk-in attic storage, full bathroom and two bedrooms. Upgrades include granite counters in kitchen, tile shower, 4 foot back of house bump out, & much more! 3,234 square feet heated and 4,039 square feet total. Priced under recent appraised value! This large energy efficient home has barely been lived in and is ready for you to enjoy.
Location
State DE
County Sussex
Area Broadkill Hundred (31003)
Zoning AR-1 355
Rooms
Other Rooms Dining Room, Primary Bedroom, Bedroom 2, Bedroom 3, Bedroom 4, Bedroom 5, Kitchen, Foyer, Breakfast Room, Sun/Florida Room, Great Room, Laundry, Loft, Bathroom 1, Bathroom 2, Attic, Primary Bathroom
Main Level Bedrooms 3
Interior
Interior Features Carpet, Ceiling Fan(s), Chair Railings, Dining Area, Efficiency, Entry Level Bedroom, Floor Plan - Open, Formal/Separate Dining Room, Kitchen - Eat-In, Kitchen - Gourmet, Primary Bath(s), Pantry, Recessed Lighting, Upgraded Countertops, Walk-in Closet(s)
Hot Water Tankless
Heating Heat Pump(s), Forced Air
Cooling Central A/C
Flooring Carpet, Ceramic Tile, Vinyl
Fireplaces Number 1
Fireplaces Type Gas/Propane
Equipment Dishwasher, Microwave, Oven/Range - Gas, Refrigerator, Washer/Dryer Hookups Only, Water Heater - Tankless
Fireplace Y
Appliance Dishwasher, Microwave, Oven/Range - Gas, Refrigerator, Washer/Dryer Hookups Only, Water Heater - Tankless
Heat Source Electric, Propane - Leased
Laundry Main Floor
Exterior
Exterior Feature Deck(s), Patio(s)
Parking Features Garage Door Opener
Garage Spaces 2.0
Water Access N
View Pond
Roof Type Architectural Shingle
Accessibility None
Porch Deck(s), Patio(s)
Attached Garage 2
Total Parking Spaces 2
Garage Y
Building
Lot Description Backs - Open Common Area
Story 2
Foundation Crawl Space
Sewer Septic Exists
Water Well
Architectural Style Coastal
Level or Stories 2
Additional Building Above Grade, Below Grade
New Construction N
Schools
School District Cape Henlopen
Others
HOA Fee Include Snow Removal
Senior Community No
Tax ID 235-07.00-315.00
Ownership Fee Simple
SqFt Source Estimated
Acceptable Financing Cash, Conventional
Listing Terms Cash, Conventional
Financing Cash,Conventional
Special Listing Condition Standard
Read Less

Bought with Richard Polite • Long & Foster Real Estate, Inc.
GET MORE INFORMATION




