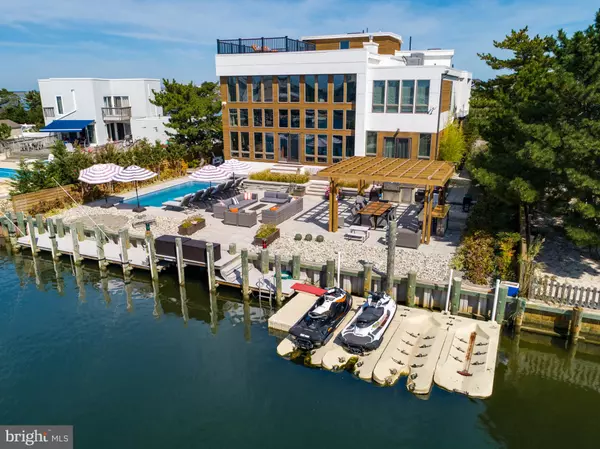For more information regarding the value of a property, please contact us for a free consultation.
34 LIGHTHOUSE WAY Long Beach Township, NJ 08008
Want to know what your home might be worth? Contact us for a FREE valuation!

Our team is ready to help you sell your home for the highest possible price ASAP
Key Details
Sold Price $2,445,000
Property Type Single Family Home
Sub Type Detached
Listing Status Sold
Purchase Type For Sale
Square Footage 3,968 sqft
Price per Sqft $616
Subdivision Loveladies
MLS Listing ID NJOC391152
Sold Date 06/05/20
Style Contemporary
Bedrooms 5
Full Baths 4
HOA Y/N N
Abv Grd Liv Area 3,968
Originating Board BRIGHT
Year Built 2016
Annual Tax Amount $14,380
Tax Year 2018
Lot Size 10,000 Sqft
Acres 0.23
Lot Dimensions 80.00 x 125.00
Property Description
SUMMER BREEZE features a wall of glass for dramatic impact as you enter this uniquely designed house. Straight ahead find a floor to ceiling wall of hurricane rated tinted glass panels. A gas fire -place with a driftwood insert anchors the full height wood front. Within this soaring space is a custom kitchen designed with a stone top island, high end appliances, multiple cabinets as well as a bar with wine cooler, ice maker and beaten stainless sink. Dining looks out on the water and the spacious living room has comfortable seating for many. Adjacent to this space is a family room with full theater surround sound and a large wall mounted TV. A full bath and bedroom share this floor as does a laundry room with animal shower stall. A custom barn door hides a generous closet space. There is a wall of custom stone work that backs a free form staircase to the next level. Here find a master bedroom with walk in closet and bath that includes his and her sinks and an open curbless shower. Down the hall are three more bedrooms, one en suite, and a full bath. An office penthouse o verlooking the open great room completes this floor. But follow the stone wall and free form staircase up to the two level roof deck with parquet flooring to take advan - tage of the 360 degree views of the Island, bay and beach.At ground level the pool, large block paving, generous seating around the fire pit, pergola covered dining area and outside bar invite hours of outdoor entertaining options. A new bulkhead, dock and jet ski lift transition from land to water. All this is offered with a 2 car garage, 2 zone HVAC, cedar siding, custom cedar fencing, landscaping and out door shower. All bedrooms have tongue and groove plank ceilings. There are Mirage wood floorings as well as sur- prising custom finished throughout.
Location
State NJ
County Ocean
Area Long Beach Twp (21518)
Zoning R10
Direction North
Rooms
Main Level Bedrooms 1
Interior
Interior Features Bar, Breakfast Area, Built-Ins, Ceiling Fan(s), Combination Dining/Living, Combination Kitchen/Dining, Combination Kitchen/Living, Crown Moldings, Entry Level Bedroom, Floor Plan - Open, Primary Bath(s), Recessed Lighting, Soaking Tub, Stall Shower, Upgraded Countertops, Walk-in Closet(s), Wet/Dry Bar, Window Treatments, Wood Floors
Hot Water Natural Gas
Heating Forced Air
Cooling Central A/C
Flooring Hardwood
Fireplaces Number 1
Fireplaces Type Wood, Fireplace - Glass Doors
Equipment Built-In Microwave, Built-In Range, Cooktop - Down Draft, Dishwasher, Disposal, Dryer, Dryer - Front Loading, Dryer - Gas, Energy Efficient Appliances, Extra Refrigerator/Freezer, Exhaust Fan, Icemaker, Microwave, Oven - Self Cleaning, Oven/Range - Gas, Range Hood, Refrigerator, Stainless Steel Appliances, Stove, Washer - Front Loading, Water Heater, Water Heater - High-Efficiency
Furnishings Partially
Fireplace Y
Window Features Energy Efficient
Appliance Built-In Microwave, Built-In Range, Cooktop - Down Draft, Dishwasher, Disposal, Dryer, Dryer - Front Loading, Dryer - Gas, Energy Efficient Appliances, Extra Refrigerator/Freezer, Exhaust Fan, Icemaker, Microwave, Oven - Self Cleaning, Oven/Range - Gas, Range Hood, Refrigerator, Stainless Steel Appliances, Stove, Washer - Front Loading, Water Heater, Water Heater - High-Efficiency
Heat Source Natural Gas
Laundry Lower Floor
Exterior
Exterior Feature Deck(s), Patio(s), Roof
Garage Additional Storage Area, Garage - Front Entry, Garage Door Opener, Inside Access
Garage Spaces 2.0
Fence Fully, Wood
Pool Concrete, Heated, In Ground
Water Access Y
View Marina, Water, Harbor
Roof Type Fiberglass
Accessibility 2+ Access Exits, Level Entry - Main
Porch Deck(s), Patio(s), Roof
Attached Garage 2
Total Parking Spaces 2
Garage Y
Building
Story 2
Foundation Pilings
Sewer Public Sewer
Water Public
Architectural Style Contemporary
Level or Stories 2
Additional Building Above Grade, Below Grade
Structure Type 2 Story Ceilings,Beamed Ceilings,Dry Wall,High,Wood Walls,Other
New Construction N
Schools
Elementary Schools Lbi
Middle Schools Southern Regional M.S.
High Schools Southern Regional H.S.
School District Southern Regional Schools
Others
Senior Community No
Tax ID 18-00020 148-00008
Ownership Fee Simple
SqFt Source Estimated
Security Features Security System,Smoke Detector
Horse Property N
Special Listing Condition Standard
Read Less

Bought with Nathaniel Colmer • The Van Dyk Group - Long Beach Island
GET MORE INFORMATION




