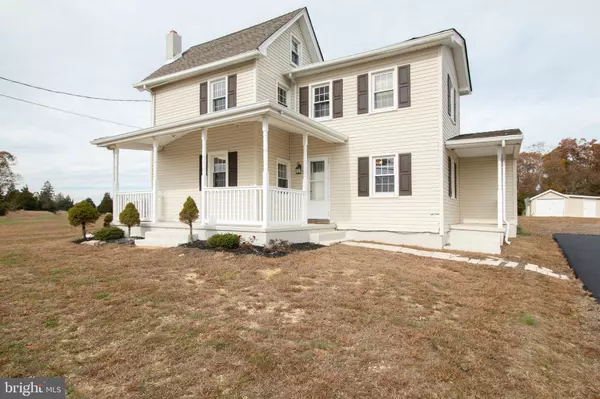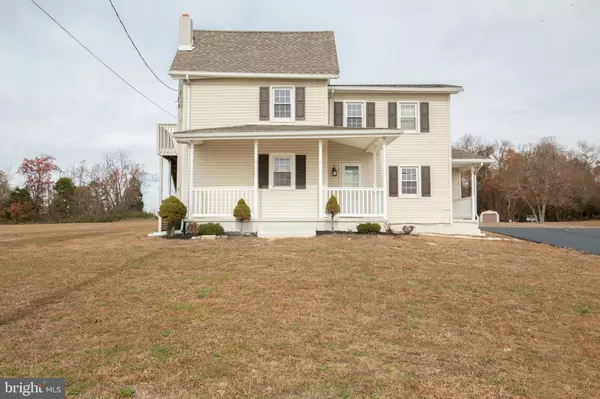For more information regarding the value of a property, please contact us for a free consultation.
435 GREENWICH RD Bridgeton, NJ 08302
Want to know what your home might be worth? Contact us for a FREE valuation!

Our team is ready to help you sell your home for the highest possible price ASAP
Key Details
Sold Price $179,000
Property Type Single Family Home
Sub Type Detached
Listing Status Sold
Purchase Type For Sale
Square Footage 1,490 sqft
Price per Sqft $120
Subdivision Non
MLS Listing ID NJCB122730
Sold Date 01/06/20
Style Farmhouse/National Folk
Bedrooms 3
Full Baths 2
HOA Y/N N
Abv Grd Liv Area 1,490
Originating Board BRIGHT
Year Built 1977
Annual Tax Amount $3,939
Tax Year 2019
Lot Size 1.000 Acres
Acres 1.0
Lot Dimensions 0.00 x 0.00
Property Description
BRING THE OFFERS!! Want a nice sized yard (over an acre), detached buildings and privacy?? FREE LG Smart 55" television, stainless steel kitchen appliances and Samsung front loading washer /dryer!?? Check out this 3 bedroom, 2 FULL bath home located in HOPEWELL TOWNSHIP!! Relax on the front or side porches rocking in your favorite chair and enjoying the farm views across the street! On the first floor is one bedroom with a nice sized closet and energy saving LED recessed lighting, living room, full bath with stall shower, laundry area and eat-in kitchen. The living room has a trendy barn board style feature wall, a couple of granite built in table tops, ceiling fan, new front door and a FREE 55" television with any seller accepted offers! The kitchen offers new white shaker, soft close cabinets with complimenting mid level Brown Fantasy GRANITE tops and a stainless steel sink and LED lighting! Beautiful white subway tiles highlight the granite tops! Also stainless steel refrigerator, electric range / stove, dishwasher and over the range microwave! Downstairs bath is FULL and features a new stall shower with white subway tile on top, a trendy wood design over the vanity, wainscot walls, LED lighting. Laundry area features platform for raised height of FREE front loading SAMSUNG WASHER / DRYER, LED lighting as well as two convenient hanging cabinets to store your laundry needs!! There are two bedrooms, and a full bath on the second floor with a separate seating area and a door which leads outside from upstairs. Master bedroom features a double door closet, LED lighting and a vaulted ceiling with awesome country views!! Second bedroom ceiling is also vaulted, LED recessed lighting and also has a double closet. Large pole building, approx. 20 x 23, has a concrete floor, new entry door and was manufactured by Conestoga, a well known pole building company. Also features two other detached buildings for lawn equipment, a small boat, etc. with concrete floors as well and one building already has electric existing, making for an easy conversion to the pole building if desired. Seller is currently rehabbing the interior and only a few minor details are being addressed at this time! New vinyl plank flooring throughout home on first level and a combination of carpet in two bedrooms upstairs and vinyl in the upper level bath and common area. Upstairs bath has beautiful tile surrounded tub, wainscot on walls and a pedestal sink! Windows, roof and siding were previously replaced in 2009. New vinyl railings installed on the front porch and side porch in 2019. A NEW SEPTIC SYSTEM will be installed at Seller's expense!! Johnson Design, Vineland, has already begun the septic plan process for the new septic system. Plan should be completed approx 11/24, so no problem closing on time with a new septic system. Two oil fired heaters are located in the basement as well as two hot water heaters, one of which is new. There are also two electric panels to service the first and second floor. One electric panel, drop line and meter socket have been recently upgraded. Country living at it's BEST!!! Call today for your tour since this opportunity will not last!
Location
State NJ
County Cumberland
Area Hopewell Twp (20607)
Zoning RESID.
Direction South
Rooms
Other Rooms Bedroom 1
Basement Partial
Main Level Bedrooms 2
Interior
Interior Features Attic, Carpet, Chair Railings, Crown Moldings, Kitchen - Eat-In, Ceiling Fan(s), Recessed Lighting, Stall Shower, Tub Shower
Hot Water Electric
Heating Forced Air
Cooling Ceiling Fan(s), Window Unit(s)
Flooring Vinyl, Carpet
Equipment Built-In Microwave, Dishwasher, Refrigerator, Oven/Range - Electric
Fireplace N
Appliance Built-In Microwave, Dishwasher, Refrigerator, Oven/Range - Electric
Heat Source Oil
Laundry Lower Floor
Exterior
Exterior Feature Porch(es)
Parking Features Garage - Front Entry
Garage Spaces 1.0
Utilities Available Cable TV
Water Access N
Roof Type Asphalt,Pitched
Accessibility None
Porch Porch(es)
Total Parking Spaces 1
Garage Y
Building
Story 2
Sewer On Site Septic
Water Private, Well
Architectural Style Farmhouse/National Folk
Level or Stories 2
Additional Building Above Grade, Below Grade
Structure Type Vaulted Ceilings
New Construction N
Schools
Elementary Schools Hopewell Crest
Middle Schools Hopewell Crest
High Schools Cumberland Regional
School District Hopewell Township Public Schools
Others
Senior Community No
Tax ID 07-00067-00035
Ownership Fee Simple
SqFt Source Assessor
Acceptable Financing Cash, Conventional, FHA, USDA, VA
Horse Property N
Listing Terms Cash, Conventional, FHA, USDA, VA
Financing Cash,Conventional,FHA,USDA,VA
Special Listing Condition Standard
Read Less

Bought with Andrea Oswald • Keller Williams Prime Realty
GET MORE INFORMATION




